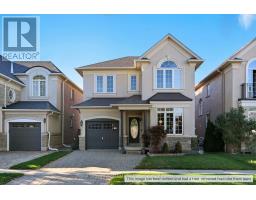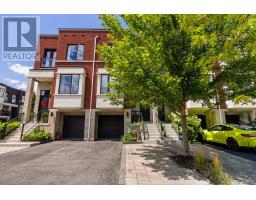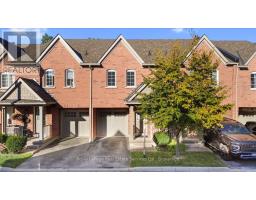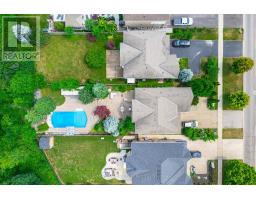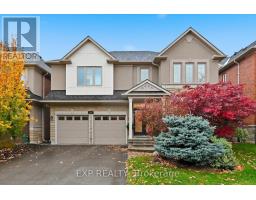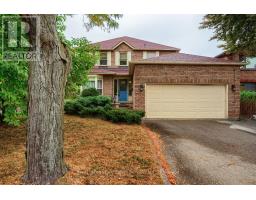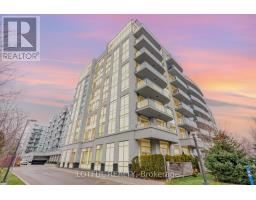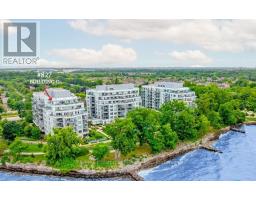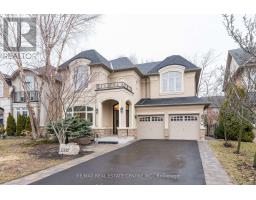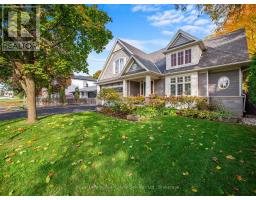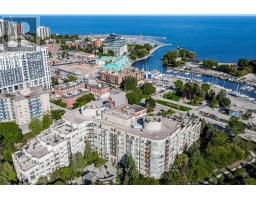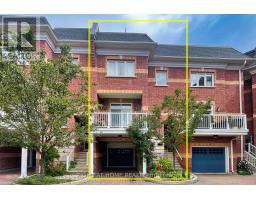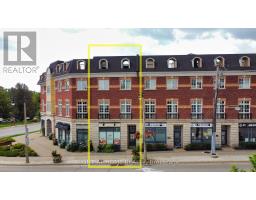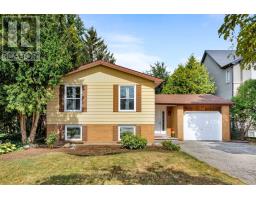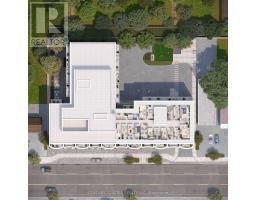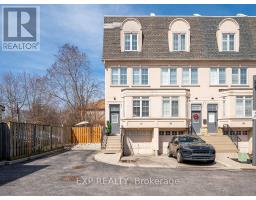2 - 2318 MARINE DRIVE, Oakville (BR Bronte), Ontario, CA
Address: 2 - 2318 MARINE DRIVE, Oakville (BR Bronte), Ontario
Summary Report Property
- MKT IDW12497568
- Building TypeRow / Townhouse
- Property TypeSingle Family
- StatusBuy
- Added5 days ago
- Bedrooms3
- Bathrooms4
- Area1400 sq. ft.
- DirectionNo Data
- Added On03 Nov 2025
Property Overview
Great 3 bedroom townhouse tucked away quietly in the heart of Bronte Village and ideally located in the complex with no highrises directly behind and even offering lake views at some times of the year. Great opportunity to enjoy the relaxing pedestrian life walking to the lake, shops, restaurants and nearby marina. Interior features include hardwood flooring, crown molding, wood burning fireplace, updated kitchen and a spacious primary bedroom retreat with double door entry, walk-in closet and a 4-piece ensuite. The lower level has been finished also with a rec room or possibly 4th bedroom and a 3-piece bathroom. Front driveway can accommodate 2 cars and the back garden is private and fully fenced with a great South East facing deck. (id:51532)
Tags
| Property Summary |
|---|
| Building |
|---|
| Land |
|---|
| Level | Rooms | Dimensions |
|---|---|---|
| Basement | Recreational, Games room | 5.69 m x 2.77 m |
| Utility room | 5.11 m x 2.03 m | |
| Other | 3.02 m x 2.01 m | |
| Cold room | 2.51 m x 1.45 m | |
| Main level | Kitchen | 4.8 m x 2.44 m |
| Dining room | 4.27 m x 3.18 m | |
| Living room | 4.67 m x 4.24 m | |
| Primary Bedroom | 4.19 m x 3.66 m | |
| Bedroom | 4.22 m x 2.72 m | |
| Bedroom | 3.4 m x 2.92 m |
| Features | |||||
|---|---|---|---|---|---|
| Attached Garage | Garage | Window Coverings | |||
| Central air conditioning | Fireplace(s) | ||||












































