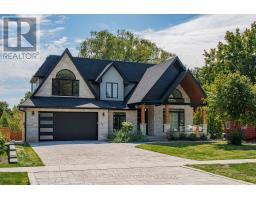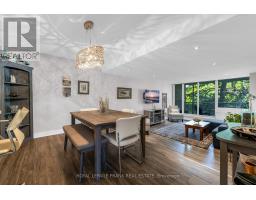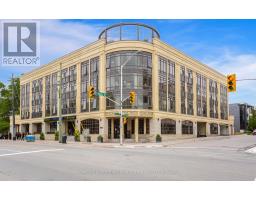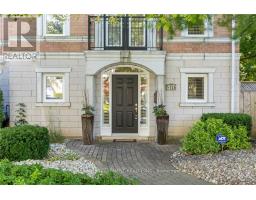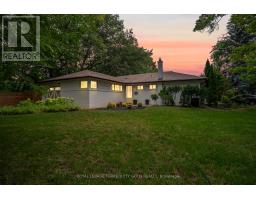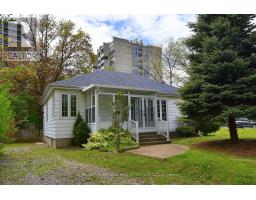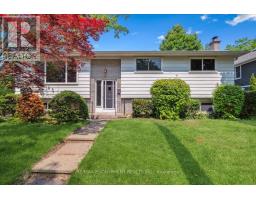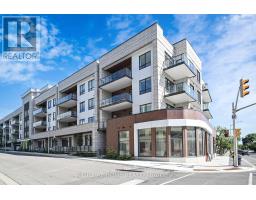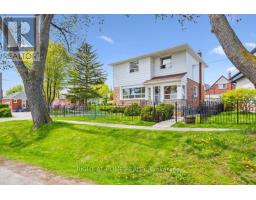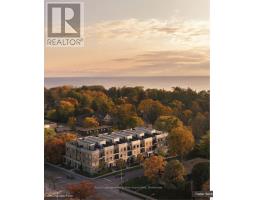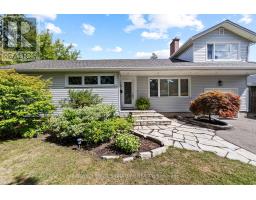12 - 95 BROOKFIELD ROAD, Oakville (CO Central), Ontario, CA
Address: 12 - 95 BROOKFIELD ROAD, Oakville (CO Central), Ontario
Summary Report Property
- MKT IDW12388049
- Building TypeRow / Townhouse
- Property TypeSingle Family
- StatusBuy
- Added1 days ago
- Bedrooms3
- Bathrooms3
- Area2500 sq. ft.
- DirectionNo Data
- Added On24 Sep 2025
Property Overview
Experience Harbour Place living with TH12, a rare 3-bedroom, 2,537 sq.ft. corner executive townhome steps from Oakville's waterfront. This premium corner unit is bathed in natural light from added windows and offers seamless indoor-outdoor living with a ground-floor terrace off the chef-inspired kitchen perfect for entertaining. Enjoy private elevator access to every level, soaring 10-ft ceilings, wide-plank hardwood, and an expansive rooftop corner terrace with stunning views. The second-floor Master Retreat boasts a spa-inspired ensuite with soaker tub, frameless shower, and walk-in closet. Gourmet kitchen with quartz countertops, waterfall island, and luxury appliances. Located in South Oakville near Kerr Village, boutique shops, cafes, and Downtown Oakville, with easy access to QEW/403 and Oakville GO. Built by the renowned Biddington Group, this home combines elegance, light-filled spaces, and modern functionality. (id:51532)
Tags
| Property Summary |
|---|
| Building |
|---|
| Level | Rooms | Dimensions |
|---|---|---|
| Second level | Primary Bedroom | 5.55 m x 4.15 m |
| Third level | Bedroom 2 | 3.08 m x 2.47 m |
| Bedroom 3 | 3.08 m x 4.08 m | |
| Main level | Living room | 5.55 m x 4.33 m |
| Dining room | 2.74 m x 3.05 m | |
| Kitchen | 2.74 m x 3.05 m |
| Features | |||||
|---|---|---|---|---|---|
| Underground | Garage | Central air conditioning | |||
| Visitor Parking | Storage - Locker | ||||




