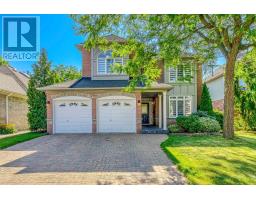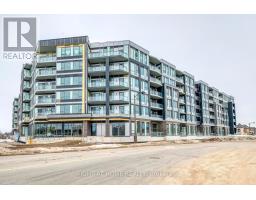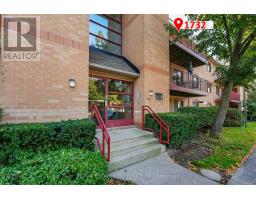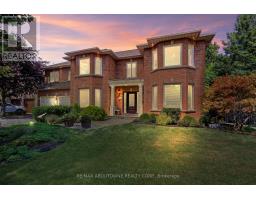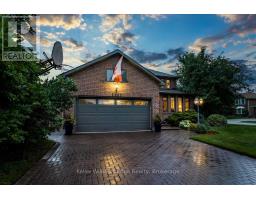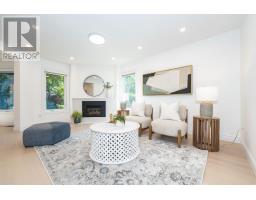1143 CHAPELTON PLACE, Oakville (GA Glen Abbey), Ontario, CA
Address: 1143 CHAPELTON PLACE, Oakville (GA Glen Abbey), Ontario
Summary Report Property
- MKT IDW12256064
- Building TypeHouse
- Property TypeSingle Family
- StatusBuy
- Added4 days ago
- Bedrooms4
- Bathrooms4
- Area3000 sq. ft.
- DirectionNo Data
- Added On22 Aug 2025
Property Overview
Welcome to this exceptional corner-lot home in the prestigious Glen Abbey community, set on a deep 160 ft lot with a generous 9,127.79 sq.ft. of land offering a true pool-sized backyard! With 3,063 sq.ft. of above-ground living space, this beautifully maintained 4-bedroom executive residence is filled with natural light and thoughtfully designed for comfortable family living. The main floor features an inviting open-concept layout with a sunlit living and dining area, a gourmet kitchen equipped with stainless steel appliances, granite countertops, and an oversized centre island ideal for entertaining. A cozy family room with a gas fireplace provides the perfect place to relax, while a separate office/den is perfect for working from home. Upstairs, the spacious primary bedroom includes a luxurious 5-piece ensuite and walk-in closet. Three additional generously sized bedrooms share a well-appointed 4-piece bathroom. The finished basement offers excellent flexibility with a second kitchen, a full 3-piece bathroom, and expansive living space perfect for extended family, a private suite, recreation area, or future rental income potential. Step outside and enjoy the oversized backyard with a large private patio and children's play area ideal for summer fun or future outdoor upgrades such as a pool or cabana. Located within walking distance to the iconic Monastery Bakery and close to top-ranked schools, Glen Abbey Golf Club, beautiful trails and parks, with easy access to major highways and GO Transit, this is an ideal home for families seeking space, comfort, and community. Don't miss this rare opportunity to own a premium lot in one of Oakville's most desirable neighbourhoods! (id:51532)
Tags
| Property Summary |
|---|
| Building |
|---|
| Land |
|---|
| Level | Rooms | Dimensions |
|---|---|---|
| Second level | Bedroom 4 | 3.91 m x 3.13 m |
| Primary Bedroom | 6.93 m x 3.56 m | |
| Bedroom 2 | 4.24 m x 3.58 m | |
| Bedroom 3 | 4.52 m x 3.58 m | |
| Basement | Kitchen | 5.49 m x 3.38 m |
| Recreational, Games room | 5.92 m x 3.38 m | |
| Games room | 7.14 m x 4.34 m | |
| Main level | Living room | 5.16 m x 3.48 m |
| Dining room | 4.45 m x 3.48 m | |
| Kitchen | 3.76 m x 3.4 m | |
| Eating area | 4.65 m x 3.43 m | |
| Office | 3.48 m x 3.07 m | |
| Family room | 5.82 m x 3.43 m | |
| Laundry room | 2.43 m x 2.55 m |
| Features | |||||
|---|---|---|---|---|---|
| Attached Garage | Garage | Garage door opener remote(s) | |||
| Cooktop | Dishwasher | Dryer | |||
| Garage door opener | Oven | Stove | |||
| Washer | Window Coverings | Refrigerator | |||
| Central air conditioning | Fireplace(s) | ||||





















































