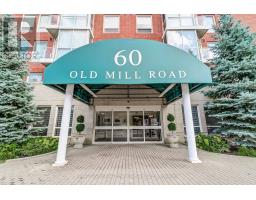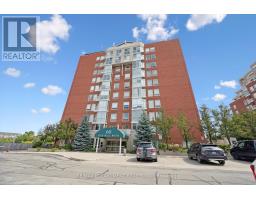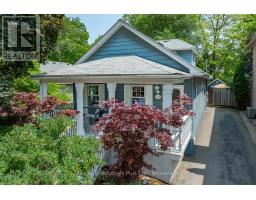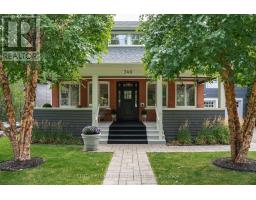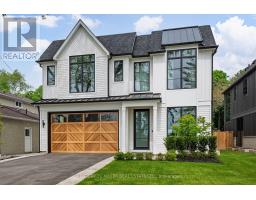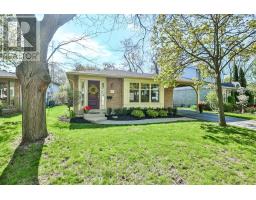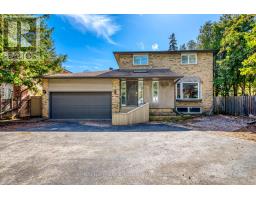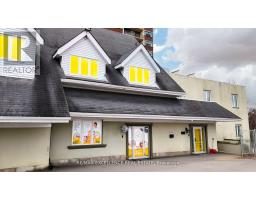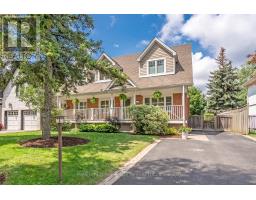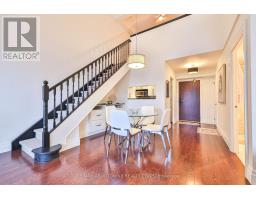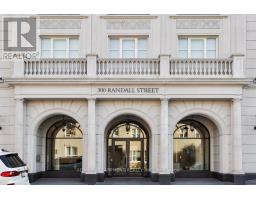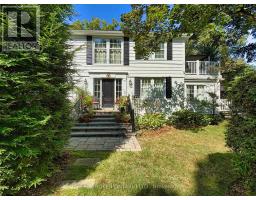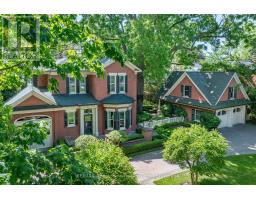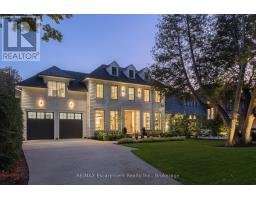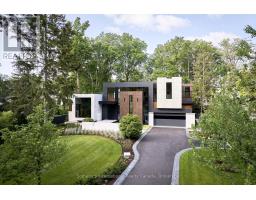139 ALLAN STREET, Oakville (OO Old Oakville), Ontario, CA
Address: 139 ALLAN STREET, Oakville (OO Old Oakville), Ontario
4 Beds3 Baths3000 sqftStatus: Buy Views : 286
Price
$3,449,000
Summary Report Property
- MKT IDW12381204
- Building TypeHouse
- Property TypeSingle Family
- StatusBuy
- Added7 weeks ago
- Bedrooms4
- Bathrooms3
- Area3000 sq. ft.
- DirectionNo Data
- Added On04 Sep 2025
Property Overview
Nestled in the Heart of Downtown Oakville, this renovated 3000+ sq ft home blends historical charm with modern luxury. Offering 4 bedrooms and 2.5 baths, this home has been extensively updated throughout by Stonewood Homes with finishes that include wide-plank white oak flooring, reclaimed wood beams, and natural stone fireplaces. The kitchen and walk-through pantry features luxurious custom cabinetry by Chervin Kitchens, high-end appliances and Ceasarstone countertops. The outdoor spaces offer two distinct living areas, a Detached 2-car Garage and 2 driveways. Convenient Downtown living, steps to dining, shopping and Oakville culture. (id:51532)
Tags
| Property Summary |
|---|
Property Type
Single Family
Building Type
House
Storeys
2
Square Footage
3000 - 3500 sqft
Community Name
1013 - OO Old Oakville
Title
Freehold
Land Size
70 x 122 FT
Parking Type
Detached Garage,Garage
| Building |
|---|
Bedrooms
Above Grade
4
Bathrooms
Total
4
Partial
1
Interior Features
Appliances Included
Oven - Built-In, All, Dishwasher, Dryer, Freezer, Microwave, Washer, Window Coverings, Refrigerator
Basement Type
N/A (Partially finished)
Building Features
Features
Carpet Free
Foundation Type
Block, Concrete
Style
Detached
Square Footage
3000 - 3500 sqft
Heating & Cooling
Cooling
Central air conditioning
Heating Type
Forced air
Utilities
Utility Sewer
Sanitary sewer
Water
Municipal water
Exterior Features
Exterior Finish
Brick, Stucco
Parking
Parking Type
Detached Garage,Garage
Total Parking Spaces
6
| Level | Rooms | Dimensions |
|---|---|---|
| Second level | Primary Bedroom | 5.05 m x 4.5 m |
| Bedroom | 4.19 m x 3.35 m | |
| Bedroom | 4.06 m x 3.18 m | |
| Bedroom | 4.67 m x 3.63 m | |
| Lower level | Laundry room | 3.61 m x 3.53 m |
| Utility room | 7.11 m x 4.62 m | |
| Recreational, Games room | 10.08 m x 4.47 m | |
| Ground level | Kitchen | 4.8 m x 4.34 m |
| Family room | 4.93 m x 4.8 m | |
| Dining room | 4.95 m x 3.58 m | |
| Living room | 4.83 m x 4.39 m | |
| Sunroom | 6.78 m x 2.39 m |
| Features | |||||
|---|---|---|---|---|---|
| Carpet Free | Detached Garage | Garage | |||
| Oven - Built-In | All | Dishwasher | |||
| Dryer | Freezer | Microwave | |||
| Washer | Window Coverings | Refrigerator | |||
| Central air conditioning | |||||



















































