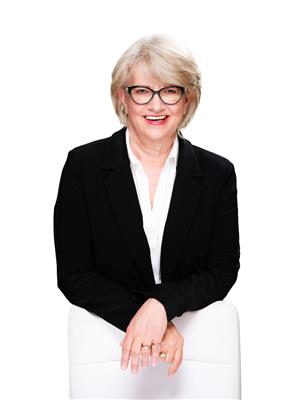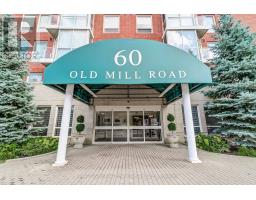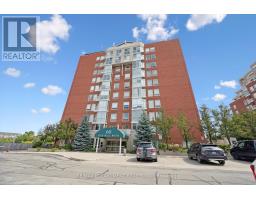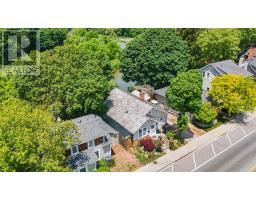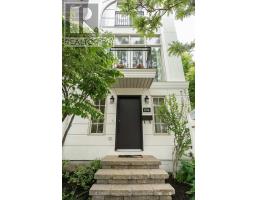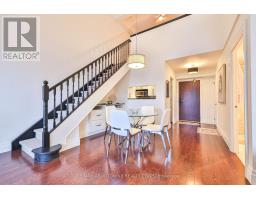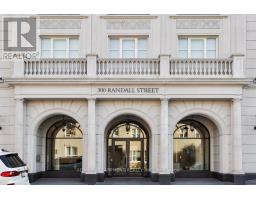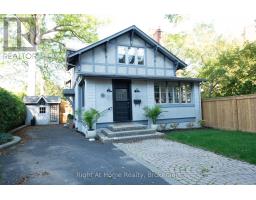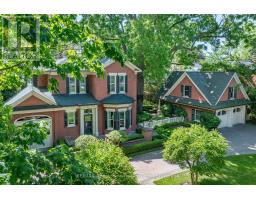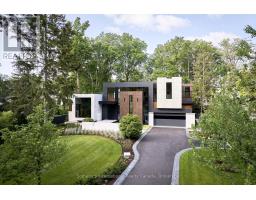322 PINE AVENUE, Oakville (OO Old Oakville), Ontario, CA
Address: 322 PINE AVENUE, Oakville (OO Old Oakville), Ontario
Summary Report Property
- MKT IDW12231803
- Building TypeHouse
- Property TypeSingle Family
- StatusBuy
- Added7 weeks ago
- Bedrooms4
- Bathrooms4
- Area2000 sq. ft.
- DirectionNo Data
- Added On25 Aug 2025
Property Overview
Rare Opportunity to own this Charming Family Home nestled in the Heart of Old Oakville in one of THE most sought after neighbourhoods. Very well maintained 1 1/2 storey home is situated on a fully landscaped 50' x 141.8' lot on a quiet, tree-lined cul de sac. The home is surrounded by covered porches and decks so you can enjoy the ambiance and stillness of nature at its best and still be close to everything! Originally purchased over 40 years ago as a quaint cottage, renovated in 1992 and now boasting large principal rooms, a sunken, oversized 19'8 x 18'6 family room featuring a reclaimed brick-faced, woodburning fireplace with barn board mantel and matching bar with sliding doors leading to a Muskoka like backyard. Expansive windows across the back of the house lead to the 36'4 x 14'6 rear deck! Winter or summer, special memories will be made at your family gatherings and celebrations, ideal for relaxing evenings or entertaining guests. Offering over 2,050 sq. ft. of above ground inviting living space, this property perfectly blends classic charm with modern comfort. 3+1 spacious bedrooms, 4 bathrooms, large living room currently being used as a separate dining room plus a partial finished basement provides ample space for families of all sizes. Main Floor Bedroom/Office/Den and updated bathroom. Gleaming hardwoods and ceramics adorn the foyer and main floor. Large pantry and abundant cupboards in the spacious kitchen with double sink. Separate laundry room on the main floor with laundry tub, folding counter and lots of under counter storage. On the rear of the property there are two additional stand alone structures for summer/garden equipment or workshop/studio with electricity. This property offers endless possibilities for renovation or addition. No homes across the street for ultimate privacy. Just minutes from top-ranked public and private schools, Downtown Oakville, Whole Foods, LCBO, charming shops, the lakefront, parks, and a walk to GO transit. (id:51532)
Tags
| Property Summary |
|---|
| Building |
|---|
| Land |
|---|
| Level | Rooms | Dimensions |
|---|---|---|
| Second level | Primary Bedroom | 3.78 m x 4.04 m |
| Bedroom 2 | 3.18 m x 5 m | |
| Basement | Den | 2.49 m x 3.28 m |
| Utility room | 2.11 m x 2.57 m | |
| Other | 2.13 m x 2.92 m | |
| Recreational, Games room | 3.28 m x 4.83 m | |
| Bedroom 4 | 2.72 m x 4.04 m | |
| Main level | Living room | 3.81 m x 5.54 m |
| Kitchen | 5.84 m x 3.76 m | |
| Dining room | 3.05 m x 3.76 m | |
| Bedroom 3 | 2.62 m x 2.95 m | |
| Laundry room | 1.8 m x 2.67 m | |
| Ground level | Family room | 5.64 m x 5.99 m |
| Features | |||||
|---|---|---|---|---|---|
| Cul-de-sac | Level | Sump Pump | |||
| No Garage | Tandem | Central Vacuum | |||
| Dishwasher | Dryer | Microwave | |||
| Stove | Washer | Window Coverings | |||
| Refrigerator | Central air conditioning | Fireplace(s) | |||



















































