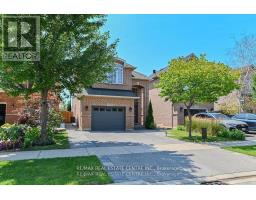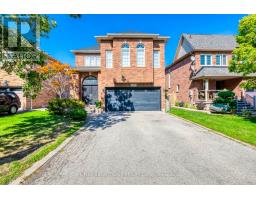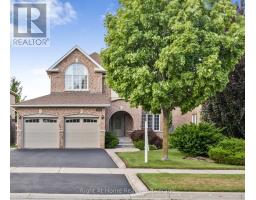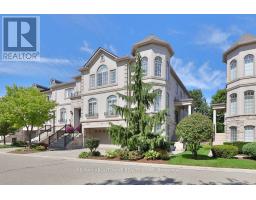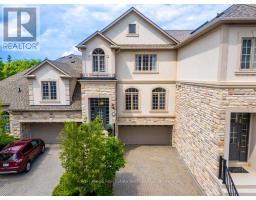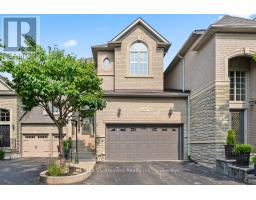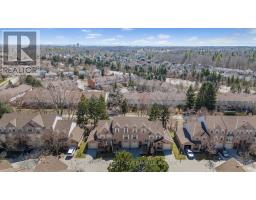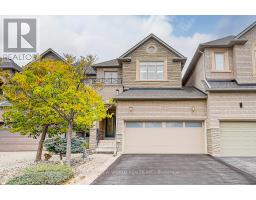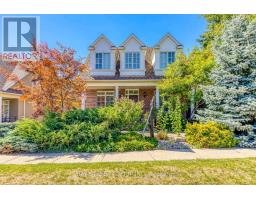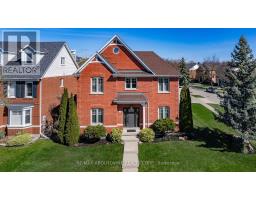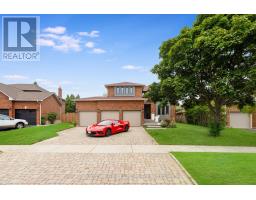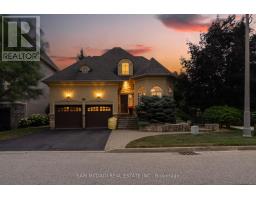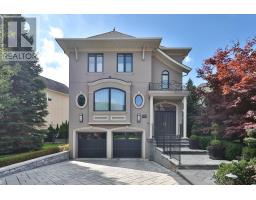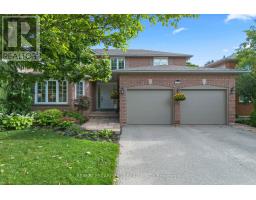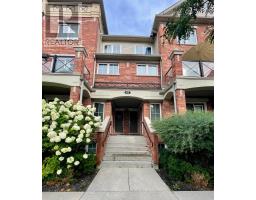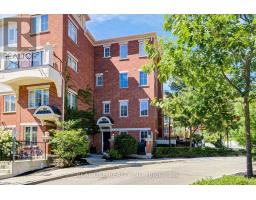2193 MEADOWLAND DRIVE, Oakville (RO River Oaks), Ontario, CA
Address: 2193 MEADOWLAND DRIVE, Oakville (RO River Oaks), Ontario
Summary Report Property
- MKT IDW12432182
- Building TypeHouse
- Property TypeSingle Family
- StatusBuy
- Added7 days ago
- Bedrooms4
- Bathrooms3
- Area3000 sq. ft.
- DirectionNo Data
- Added On01 Oct 2025
Property Overview
Welcome to this absolute Gem on a rarely available Ravine Lot on Meadowland Drive. Mattamy built "Ashley" Model. 4 bedroom, 3000 sq.ft beautifully maintained home. Hardwood flooring throughout main and 2nd floor. Stunning Kitchen with built in appliances, French doors from the breakfast area open to a professionally landscaped backyard, featuring a stunning ravine view, an in-ground pool, and a cabana bar your own private oasis in the heart of Oakville. Trex decking provides comfortable sitting area in the front of the home. Enormous Master Bedroom overlooking front of the home complete with 4 piece ensuite overlooking the ravine, as well as 3 generous sized bedrooms with views of the front and Ravine, plus additional 4 piece bath. An absolute must see! (id:51532)
Tags
| Property Summary |
|---|
| Building |
|---|
| Land |
|---|
| Level | Rooms | Dimensions |
|---|---|---|
| Second level | Primary Bedroom | 8.45 m x 5.56 m |
| Bedroom 2 | 5.71 m x 3.96 m | |
| Bedroom 3 | 4.26 m x 3.35 m | |
| Bedroom 4 | 4.26 m x 3.45 m | |
| Main level | Living room | 4.57 m x 3.86 m |
| Dining room | 4.26 m x 3.86 m | |
| Family room | 6.24 m x 3.96 m | |
| Eating area | 3.96 m x 3.96 m | |
| Kitchen | 3.45 m x 3.65 m |
| Features | |||||
|---|---|---|---|---|---|
| Attached Garage | Garage | Garage door opener remote(s) | |||
| Oven - Built-In | Dishwasher | Dryer | |||
| Stove | Washer | Window Coverings | |||
| Refrigerator | Central air conditioning | Fireplace(s) | |||




















































