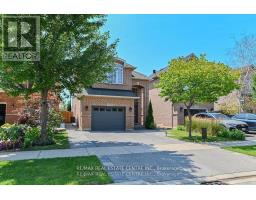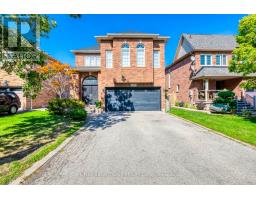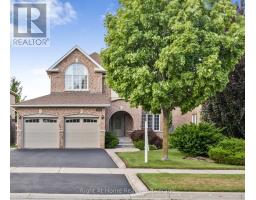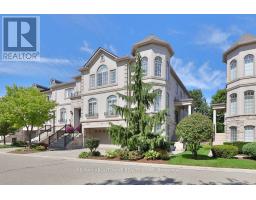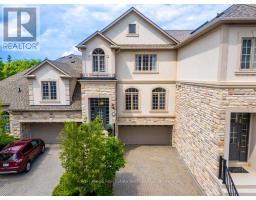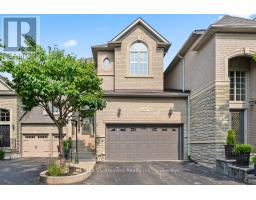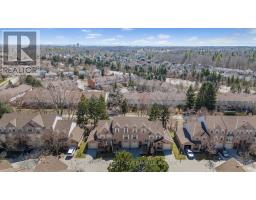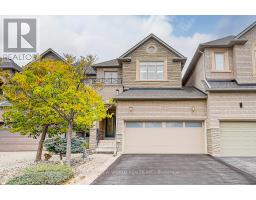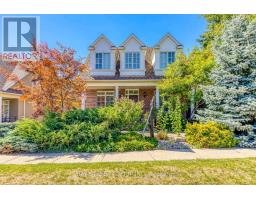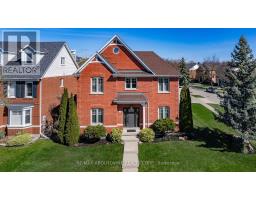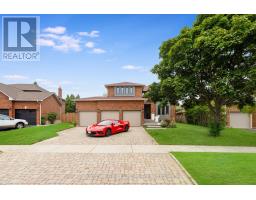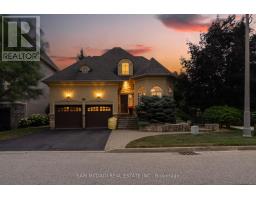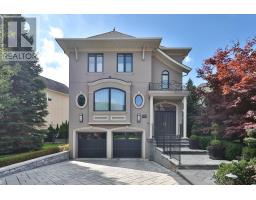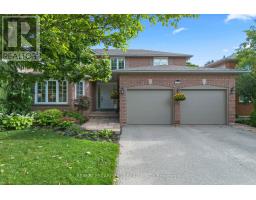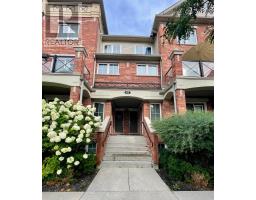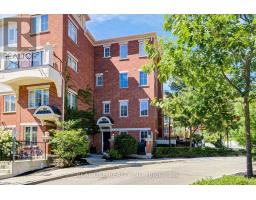427 - 2486 TAUNTON ROAD, Oakville (RO River Oaks), Ontario, CA
Address: 427 - 2486 TAUNTON ROAD, Oakville (RO River Oaks), Ontario
Summary Report Property
- MKT IDW12387405
- Building TypeApartment
- Property TypeSingle Family
- StatusBuy
- Added4 weeks ago
- Bedrooms2
- Bathrooms2
- Area600 sq. ft.
- DirectionNo Data
- Added On08 Sep 2025
Property Overview
Welcome to Unit 427 lowest price in the building , prestigious Oak & Co. Condos a stunning, modern 2-bedroom, 2-bathroom suite offering the perfect blend of style, comfort, and convenience. Only couple of years new, This southeast-facing Morrison creek ravine. Plenty of natural light and showcases soaring 11-foot ceilings, Wide plank flooring, and breathtaking, Unobstructed views for your privacy. The upgraded kitchen is a chefs dream, featuring digital built-in appliances, customized door panels, stone countertops, enhanced cabinetry, and a designer backsplash that elevates the entire space. Both bathrooms are thoughtfully designed, while professionally installed window coverings add a refined finishing touch throughout the suite. Enjoy resort-style living with access to top-tier amenities including a fitness Centre, outdoor pool, wine-tasting room, and 24-hour concierge. Perfectly located in Oakville's vibrant Uptown Core, you're just steps from shopping, dining, transit, and all major conveniences. This is more than just a home it's a lifestyle. (id:51532)
Tags
| Property Summary |
|---|
| Building |
|---|
| Level | Rooms | Dimensions |
|---|---|---|
| Flat | Living room | 3.25 m x 3.18 m |
| Kitchen | 3.96 m x 2.97 m | |
| Primary Bedroom | 3.43 m x 2.46 m | |
| Bedroom | 2.49 m x 2.46 m |
| Features | |||||
|---|---|---|---|---|---|
| Balcony | Garage | Blinds | |||
| Dryer | Microwave | Stove | |||
| Washer | Refrigerator | Central air conditioning | |||
| Storage - Locker | |||||
















































