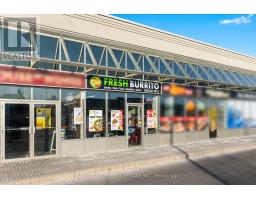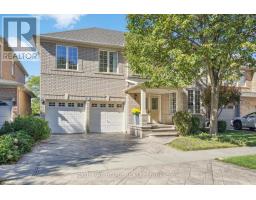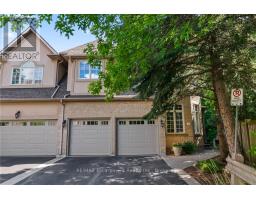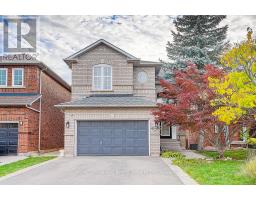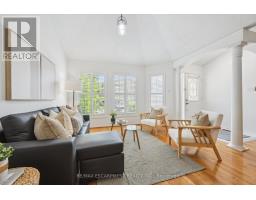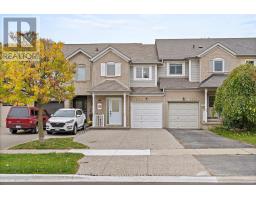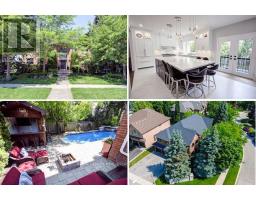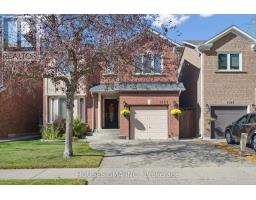2130 FOREST GATE PARKWAY, Oakville (WT West Oak Trails), Ontario, CA
Address: 2130 FOREST GATE PARKWAY, Oakville (WT West Oak Trails), Ontario
3 Beds4 Baths1500 sqftStatus: Buy Views : 990
Price
$1,149,000
Summary Report Property
- MKT IDW12529896
- Building TypeRow / Townhouse
- Property TypeSingle Family
- StatusBuy
- Added11 hours ago
- Bedrooms3
- Bathrooms4
- Area1500 sq. ft.
- DirectionNo Data
- Added On17 Nov 2025
Property Overview
Calling all downsizers, young professionals or growing families, this beautifully maintained freehold townhouse in the heart of Oakville is for you! This well maintained three bedroom, four bath home has a rare two car garage, landscaped low maintenance backyard and a finished basement! Close to schools, parks and amenities, public transit on the corner, and many lovely walking trails. That great two car garage is also a car enthusiasts dream with epoxy floors! This dream townhome is ready for you to move in and start enjoying this family friendly community! (id:51532)
Tags
| Property Summary |
|---|
Property Type
Single Family
Building Type
Row / Townhouse
Storeys
2
Square Footage
1500 - 2000 sqft
Community Name
1022 - WT West Oak Trails
Title
Freehold
Land Size
18.4 x 101.7 FT
Parking Type
Detached Garage,Garage
| Building |
|---|
Bedrooms
Above Grade
3
Bathrooms
Total
3
Partial
1
Interior Features
Appliances Included
Garage door opener remote(s), Central Vacuum, Dishwasher, Dryer, Freezer, Garage door opener, Microwave, Stove, Washer, Window Coverings, Refrigerator
Basement Type
Full (Finished)
Building Features
Features
Flat site
Foundation Type
Poured Concrete
Style
Attached
Square Footage
1500 - 2000 sqft
Rental Equipment
Water Heater - Gas, Water Heater
Building Amenities
Fireplace(s)
Heating & Cooling
Cooling
Central air conditioning
Heating Type
Forced air
Utilities
Utility Sewer
Sanitary sewer
Water
Municipal water
Exterior Features
Exterior Finish
Brick
Maintenance or Condo Information
Maintenance Fees
$350 Monthly
Maintenance Fees Include
Parcel of Tied Land
Parking
Parking Type
Detached Garage,Garage
Total Parking Spaces
2
| Land |
|---|
Lot Features
Fencing
Fenced yard
| Level | Rooms | Dimensions |
|---|---|---|
| Second level | Bathroom | 1.81 m x 3.43 m |
| Bathroom | 1.51 m x 2.42 m | |
| Bedroom | 3.37 m x 2.7 m | |
| Bedroom 2 | 3.45 m x 3.22 m | |
| Bedroom 3 | 3.38 m x 4.55 m | |
| Basement | Bathroom | 1.6 m x 2.32 m |
| Laundry room | 2.48 m x 3.19 m | |
| Great room | 5.19 m x 10.16 m | |
| Utility room | 2.59 m x 4.19 m | |
| Utility room | 1.69 m x 2.32 m | |
| Main level | Bathroom | 1.51 m x 1.51 m |
| Dining room | 2.72 m x 2.84 m | |
| Family room | 5.3 m x 2.88 m | |
| Kitchen | 2.58 m x 3.54 m | |
| Living room | 4.18 m x 7.8 m |
| Features | |||||
|---|---|---|---|---|---|
| Flat site | Detached Garage | Garage | |||
| Garage door opener remote(s) | Central Vacuum | Dishwasher | |||
| Dryer | Freezer | Garage door opener | |||
| Microwave | Stove | Washer | |||
| Window Coverings | Refrigerator | Central air conditioning | |||
| Fireplace(s) | |||||















































