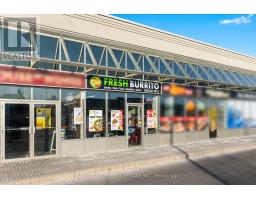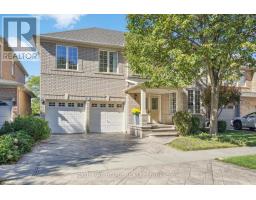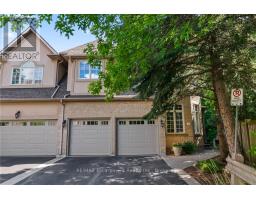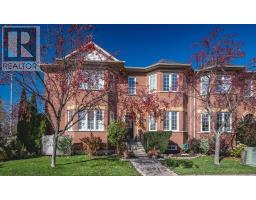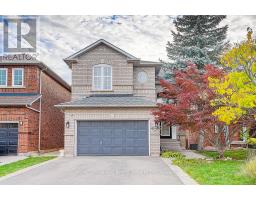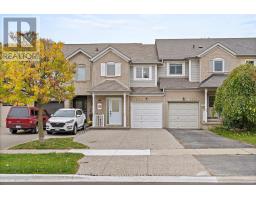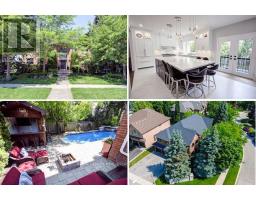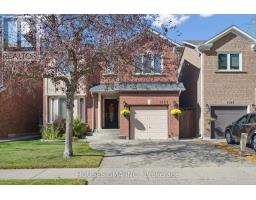58 - 1240 WESTVIEW TERRACE, Oakville (WT West Oak Trails), Ontario, CA
Address: 58 - 1240 WESTVIEW TERRACE, Oakville (WT West Oak Trails), Ontario
Summary Report Property
- MKT IDW12534042
- Building TypeNo Data
- Property TypeNo Data
- StatusBuy
- Added1 weeks ago
- Bedrooms3
- Bathrooms3
- Area1000 sq. ft.
- DirectionNo Data
- Added On11 Nov 2025
Property Overview
Single level living in a friendly, quiet neighbourhood. Now is your chance to move into the popular West Oak Trails neighbourhood! Freshly painted throughout, this light filled spacious bungalow features hardwood throughout the open concept main level. California shutters, a gas fireplace, vaulted ceilings, open to the kitchen with new quartz countertop and gas range. Convenient main level laundry, a cozy den with walk out to private garden plus 2 bedrooms and 2 full baths! The spacious primary boasts soaring ceilings and a large ensuite featuring jetted tub, separate step in shower and a large walk-in closet. A 2nd large bedroom with closet and smart pocket door plus matching California shutters throughout the main level. The large lower level includes a rec room with pot lights, an additional bedroom or office, 2-piece bathroom, large utility room and still room for a gym or hobby space. Single level living with no shortage of space, privacy, storage with an expansive basement and attached garage, 2 private patios, gas BBQ ready and plenty of parking for visitors all in a lovely community to call home! (id:51532)
Tags
| Property Summary |
|---|
| Building |
|---|
| Land |
|---|
| Level | Rooms | Dimensions |
|---|---|---|
| Basement | Recreational, Games room | 7.96 m x 11.09 m |
| Utility room | 4.6 m x 3.89 m | |
| Bathroom | Measurements not available | |
| Bedroom | 3.39 m x 3.54 m | |
| Main level | Living room | 5.24 m x 3.54 m |
| Dining room | 5.24 m x 2.1 m | |
| Kitchen | 3.08 m x 3.14 m | |
| Bedroom | 2.47 m x 4 m | |
| Den | 2.4 m x 4.05 m | |
| Primary Bedroom | 2.77 m x 5.67 m | |
| Bathroom | Measurements not available | |
| Bathroom | Measurements not available |
| Features | |||||
|---|---|---|---|---|---|
| Carpet Free | In suite Laundry | Attached Garage | |||
| Garage | Garage door opener remote(s) | Central Vacuum | |||
| Water meter | Dishwasher | Dryer | |||
| Stove | Washer | Window Coverings | |||
| Refrigerator | Central air conditioning | Visitor Parking | |||
| Fireplace(s) | |||||






































