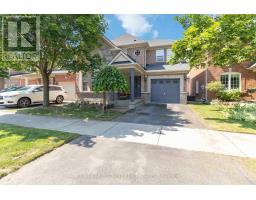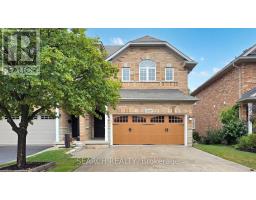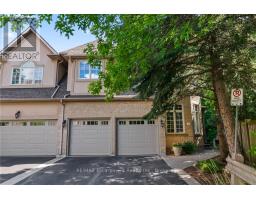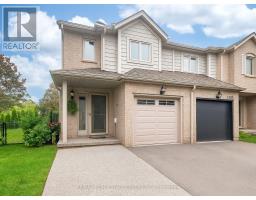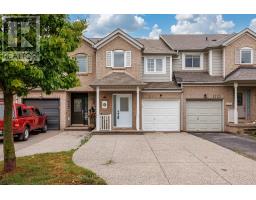2135 DEER PARK ROAD, Oakville (WT West Oak Trails), Ontario, CA
Address: 2135 DEER PARK ROAD, Oakville (WT West Oak Trails), Ontario
Summary Report Property
- MKT IDW12338164
- Building TypeHouse
- Property TypeSingle Family
- StatusBuy
- Added1 weeks ago
- Bedrooms4
- Bathrooms4
- Area2000 sq. ft.
- DirectionNo Data
- Added On21 Aug 2025
Property Overview
Welcome to this beautifully updated and spacious home in the heart of West Oak Trails. Step inside to a bright, open-concept main level featuring 9 foot ceilings, pot lights, and hardwood flooring throughout. The designer kitchen is the true centerpiece, complete with a huge center island, custom cabinetry, and premium finishes make it perfect for both entertaining and everyday living. The generous dining and living area flow seamlessly together, anchored by a cozy gas fireplace, creating a warm and inviting atmosphere. The fully finished basement is an entertainers dream, featuring a built-in bar, entertainment zone, and a second kitchen prep area ideal for hosting gatherings or extended family stays. Step outside and enjoy the professionally landscaped backyard oasis, complete with an inground pool and a stylish cabana, perfect for summer relaxation and entertaining. Ideally located near top-rated schools, scenic trails, recreation centers, and the Oakville Trafalgar Hospital, with easy access to highways and transit this exceptional home truly has it all. (id:51532)
Tags
| Property Summary |
|---|
| Building |
|---|
| Land |
|---|
| Level | Rooms | Dimensions |
|---|---|---|
| Second level | Bedroom | 5.5 m x 4.84 m |
| Bedroom 2 | 4.83 m x 3.87 m | |
| Bedroom 3 | 4.64 m x 3.05 m | |
| Bedroom 4 | 3.07 m x 3.02 m | |
| Basement | Kitchen | 2.76 m x 2.38 m |
| Cold room | 2.72 m x 1.68 m | |
| Recreational, Games room | 9.85 m x 8.22 m | |
| Recreational, Games room | 2.92 m x 1.89 m | |
| Dining room | 3.39 m x 2.99 m | |
| Main level | Kitchen | 5.91 m x 4.45 m |
| Dining room | 3.96 m x 3.66 m | |
| Living room | 5.49 m x 3.51 m |
| Features | |||||
|---|---|---|---|---|---|
| Garage | Oven - Built-In | Range | |||
| Garage door opener remote(s) | Central Vacuum | Water meter | |||
| Cooktop | Dishwasher | Dryer | |||
| Oven | Washer | Window Coverings | |||
| Refrigerator | Central air conditioning | ||||


















































