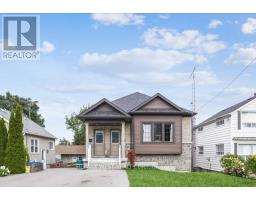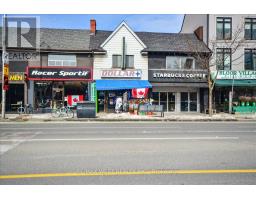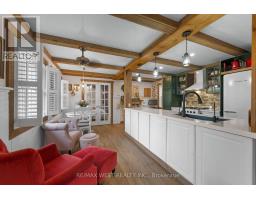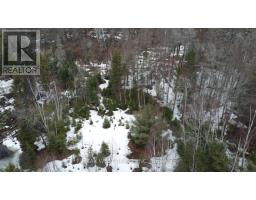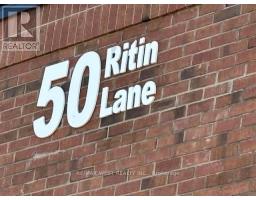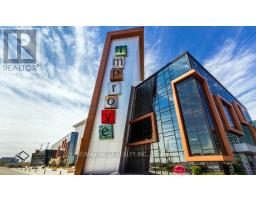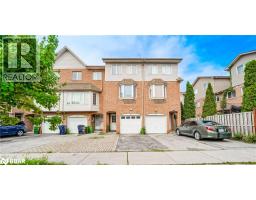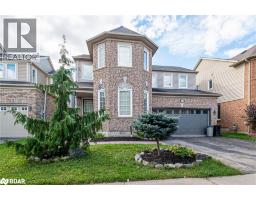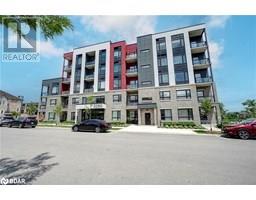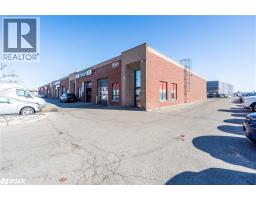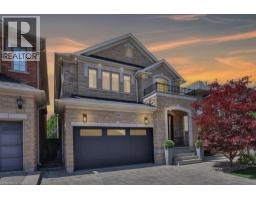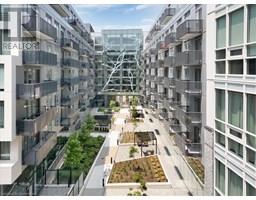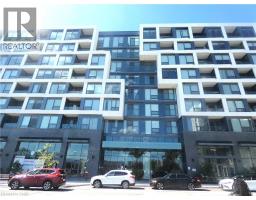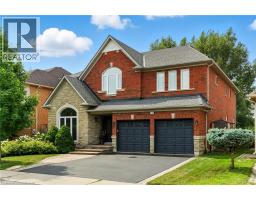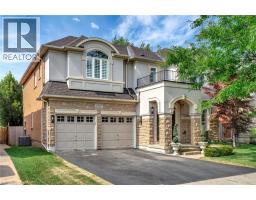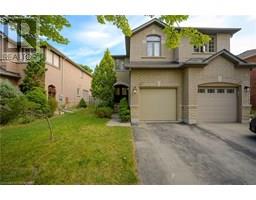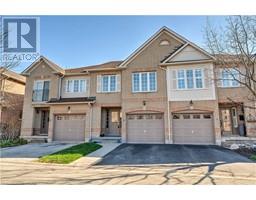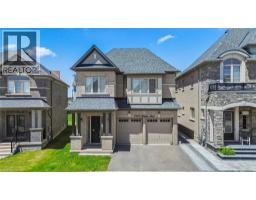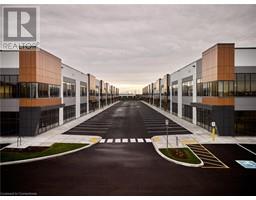1143 SHAW Street 1020 - WO West, Oakville, Ontario, CA
Address: 1143 SHAW Street, Oakville, Ontario
Summary Report Property
- MKT ID40768617
- Building TypeHouse
- Property TypeSingle Family
- StatusBuy
- Added7 days ago
- Bedrooms5
- Bathrooms3
- Area1878 sq. ft.
- DirectionNo Data
- Added On10 Sep 2025
Property Overview
Absolutely beautiful and well maintained home in coveted South Oakville, this charming bungalow is filled with character and perfectly situated on a 63 x 146 ft. The open concept main floor is thoughtfully designed and blends style, comfort and convenience. Step inside where a welcoming living room with a gas fireplace and media niche sets the tone overlooking a spacious dining room...perfect for family gatherings. The chef inspired kitchen impresses with its generous island, breakfast bar, top of the line Stainless Steel appliances, ample storage and seamless walkout to a private and meticulously maintained backyard that's complete with deck and gazebo, and perfect for entertaining or tranquil outdoor days or evenings. The primary suite features an ensuite bath with large shower plus a bonus walk-out to the backyard. Two additional bedrooms and main bath complete this level. Downstairs, the finished lower level enhances the homes versatility providing in-law potential or extra space for the family with a substantial rec room, two additional bedrooms, a 3-piece bath, and a bonus room perfect for a games room, office, gym, etc. With its mature trees, quiet streetscape, and proximity to shops, schools, transit, GO train and green space, this property offers the perfect balance of lifestyle, value, and location. (id:51532)
Tags
| Property Summary |
|---|
| Building |
|---|
| Land |
|---|
| Level | Rooms | Dimensions |
|---|---|---|
| Basement | 3pc Bathroom | Measurements not available |
| Great room | 23'0'' x 13'9'' | |
| Bedroom | 14'9'' x 11'7'' | |
| Bedroom | 18'7'' x 11'5'' | |
| Recreation room | 22'3'' x 16'3'' | |
| Main level | 3pc Bathroom | Measurements not available |
| 4pc Bathroom | Measurements not available | |
| Den | 11'6'' x 9'7'' | |
| Bedroom | 10'3'' x 9'9'' | |
| Bedroom | 14'5'' x 10'3'' | |
| Primary Bedroom | 15'3'' x 12'4'' | |
| Kitchen | 13'9'' x 11'2'' | |
| Dining room | 12'2'' x 16'1'' | |
| Living room | 22'1'' x 16'1'' |
| Features | |||||
|---|---|---|---|---|---|
| Southern exposure | Conservation/green belt | Private Yard | |||
| Attached Garage | Dishwasher | Refrigerator | |||
| Stove | Hood Fan | Window Coverings | |||
| Central air conditioning | |||||

















