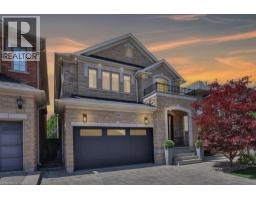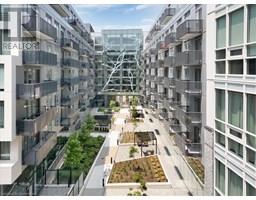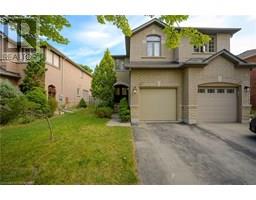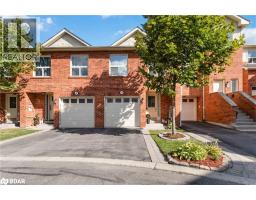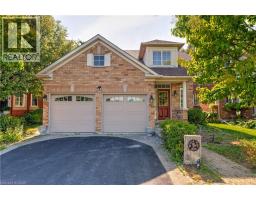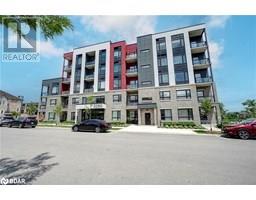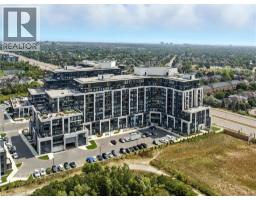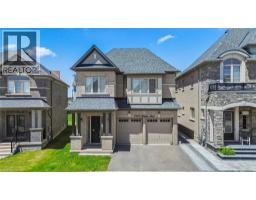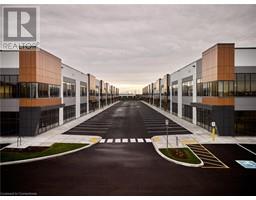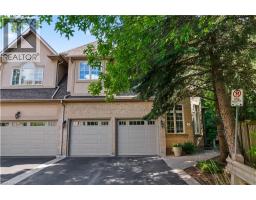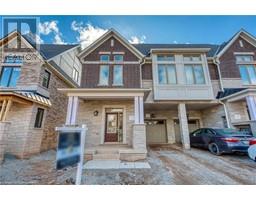2450 OLD BRONTE ROAD Road Unit# 112 1019 - WM Westmount, Oakville, Ontario, CA
Address: 2450 OLD BRONTE ROAD Road Unit# 112, Oakville, Ontario
Summary Report Property
- MKT ID40764252
- Building TypeApartment
- Property TypeSingle Family
- StatusBuy
- Added6 weeks ago
- Bedrooms1
- Bathrooms2
- Area650 sq. ft.
- DirectionNo Data
- Added On01 Sep 2025
Property Overview
Loft for Sale in Luxury Oakville Condominium Experience resort-style living every day in this stunning loft located in one of Oakville’s most sought-after luxury condominiums. ? Features & Finishes: Soaring 18 ft floor-to-ceiling windows with breathtaking natural light Built-in appliances and upgraded soft-close kitchen cabinets Elegant quartz countertops and backsplash Modern under-cabinet lighting Private patio with gas and water connections – perfect for BBQs and gardening Covered under Tarion warranty for peace of mind ?? Unmatched Amenities: 24-hour concierge for convenience and security Indoor pool, hot tub, steam room & rain room Multiple stylish party rooms Landscaped courtyard with outdoor BBQs Pet-friendly with a dedicated pet station And much more! This condo offers the perfect blend of sophistication, comfort, and convenience — truly like living in a resort every day. (id:51532)
Tags
| Property Summary |
|---|
| Building |
|---|
| Land |
|---|
| Level | Rooms | Dimensions |
|---|---|---|
| Second level | 2pc Bathroom | Measurements not available |
| Bedroom | 10'0'' x 12'6'' | |
| Main level | 3pc Bathroom | Measurements not available |
| Living room | 13'0'' x 16'3'' | |
| Kitchen | 12'2'' x 6'9'' |
| Features | |||||
|---|---|---|---|---|---|
| Balcony | Underground | None | |||
| Dishwasher | Dryer | Microwave | |||
| Refrigerator | Stove | Washer | |||
| Central air conditioning | Exercise Centre | Party Room | |||

















































