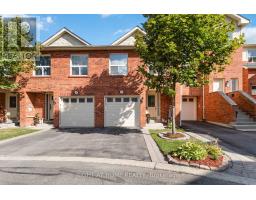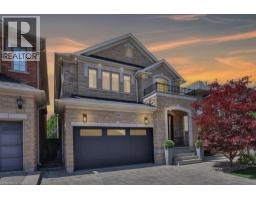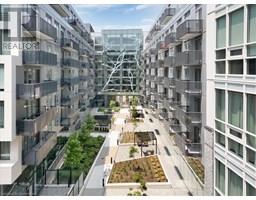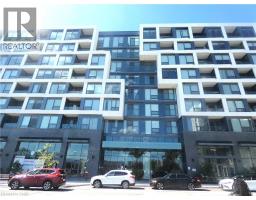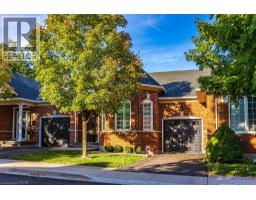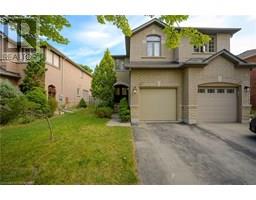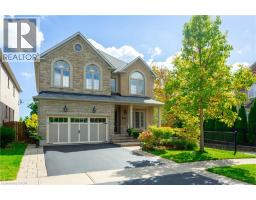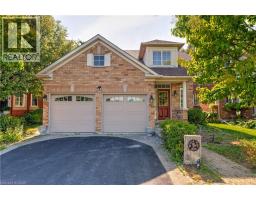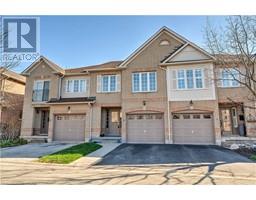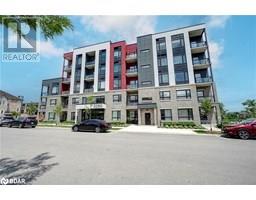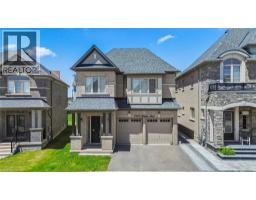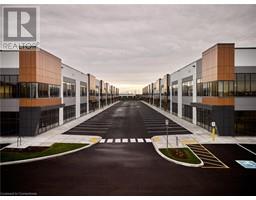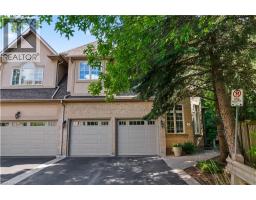1520 REEVES Gate Unit# 12 1007 - GA Glen Abbey, Oakville, Ontario, CA
Address: 1520 REEVES Gate Unit# 12, Oakville, Ontario
Summary Report Property
- MKT ID40765455
- Building TypeRow / Townhouse
- Property TypeSingle Family
- StatusBuy
- Added1 weeks ago
- Bedrooms3
- Bathrooms3
- Area1713 sq. ft.
- DirectionNo Data
- Added On02 Oct 2025
Property Overview
Welcome to this beautifully maintained 3-bedroom, 3-bathroom condo townhouse in the highly sought-after Glen Abbey neighbourhood! This unit offers the convenience of inside access to the garage, making everyday living seamless. The open-concept main floor features a kitchen with quartz countertops and backsplash and stainless steel appliances, overlooking the bright living and dining area with a walkout to the backyard—perfect for relaxing outdoors. Upstairs, you’ll find a large primary bedroom with a walk-in closet, a 4 piece double sink updated ensuite bathroom along with two additional goody sized bedrooms and an updated main bathroom. The finished basement includes a spacious family room with a cozy fireplace, ideal for movie nights or gatherings and a laundry. Located in one of Oakville’s top-ranked school districts, this home is perfect for families and offers easy access to parks, trails, shopping, transit, and highways. Note: virtually staged property. (id:51532)
Tags
| Property Summary |
|---|
| Building |
|---|
| Land |
|---|
| Level | Rooms | Dimensions |
|---|---|---|
| Second level | 3pc Bathroom | 8'4'' x 8' |
| Full bathroom | 9'3'' x 5'7'' | |
| Bedroom | 11'5'' x 8'10'' | |
| Bedroom | 13'11'' x 8'0'' | |
| Primary Bedroom | 15'2'' x 11'3'' | |
| Basement | Family room | 27'6'' x 17'2'' |
| Main level | 2pc Bathroom | 6'4'' x 3'4'' |
| Kitchen | 14'7'' x 8'0'' | |
| Dining room | 9'1'' x 8'10'' | |
| Living room | 11'1'' x 8'10'' |
| Features | |||||
|---|---|---|---|---|---|
| Automatic Garage Door Opener | Attached Garage | Dishwasher | |||
| Dryer | Refrigerator | Water meter | |||
| Washer | Window Coverings | Garage door opener | |||
| Central air conditioning | |||||









































