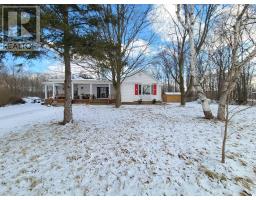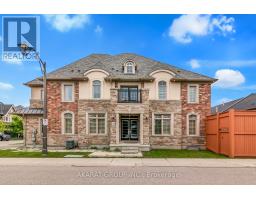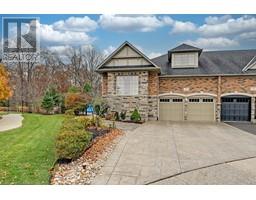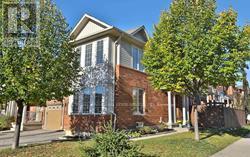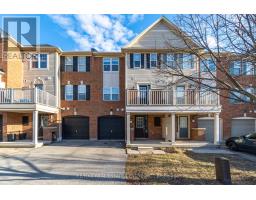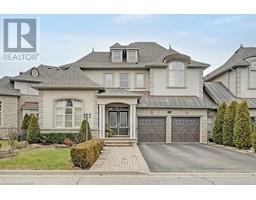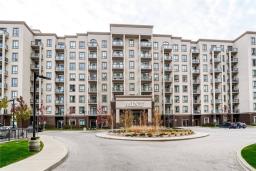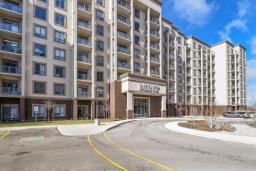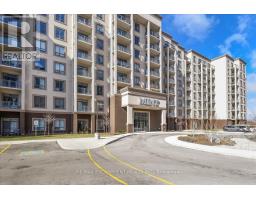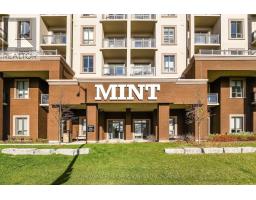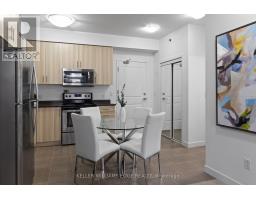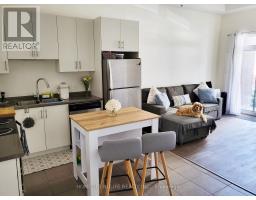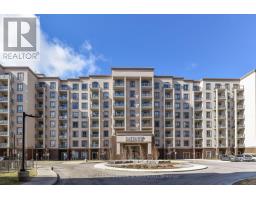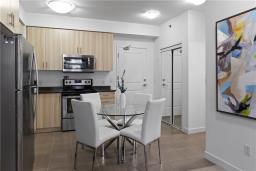#212 -2379 CENTRAL PARK DR, Oakville, Ontario, CA
Address: #212 -2379 CENTRAL PARK DR, Oakville, Ontario
Summary Report Property
- MKT IDW8067420
- Building TypeApartment
- Property TypeSingle Family
- StatusBuy
- Added10 weeks ago
- Bedrooms2
- Bathrooms1
- Area0 sq. ft.
- DirectionNo Data
- Added On14 Feb 2024
Property Overview
A one bedroom plus den with private oversized balcony that overlooks quiet Memorial Park can be yours! Live the life in the high demand ""The Courtyard Residences in Oakville's Oak Park neighbourhood. Ensuite laundry, two parking spots & a good sized locker included. Cooks will love the kitchen layout with full size appliances, ample counter top space, cupboards, & cookbook storage. There's room for both a dining table & living room furniture unlike many newer builds. Need room for a queen sized bed? No problem. Foyer closet? Check. Multi use, separate den with sliding doors functions as an office, bedroom, gaming or dining room. Common areas have been tastefully updated in the last few years & the 2379/2391 buildings are considered to be well managed, quiet, & safe. Outdoor BBQ/pool, visitor parking, exercise room, Canada Post locker, & convenient guest suite. Wednesday-Sunday concierge. Short walk to shopping, transit, dining, trails, schools, & near Sheridan College. Make 212 yours!**** EXTRAS **** Pay electricity only. Freshly painted, lighting updates. 660 sft plus balcony. Investors? Over 7% annual price appreciation-'09-'23. Comparable '23 leases(l+dens, 1 parking & locker) range $2,350-$2,550/mo. 2nd parking- approx. $100/mo. (id:51532)
Tags
| Property Summary |
|---|
| Building |
|---|
| Level | Rooms | Dimensions |
|---|---|---|
| Flat | Living room | 5.26 m x 3.07 m |
| Dining room | Measurements not available | |
| Kitchen | 2.31 m x 2.31 m | |
| Primary Bedroom | 3.4 m x 2.79 m | |
| Den | 2.79 m x 2.39 m |
| Features | |||||
|---|---|---|---|---|---|
| Balcony | Central air conditioning | Storage - Locker | |||
| Security/Concierge | Party Room | Exercise Centre | |||










































