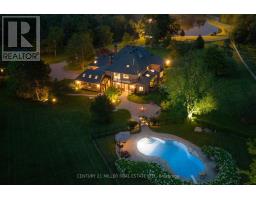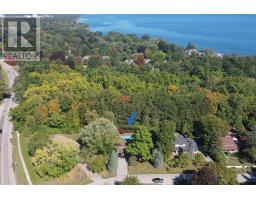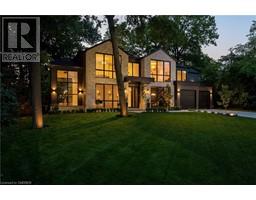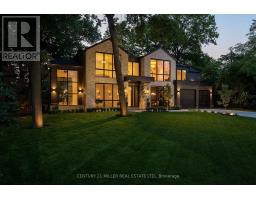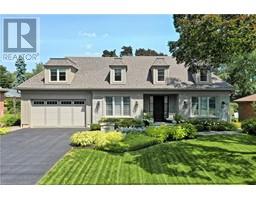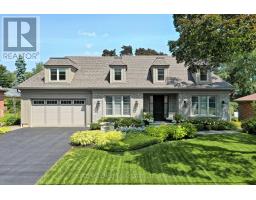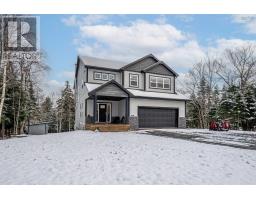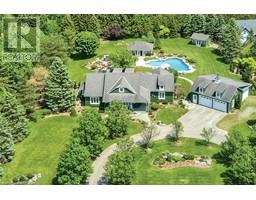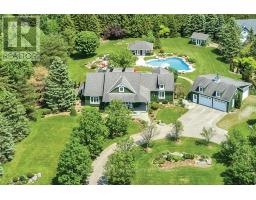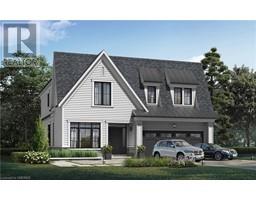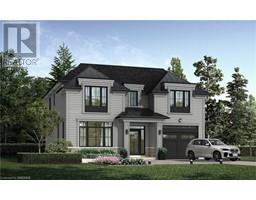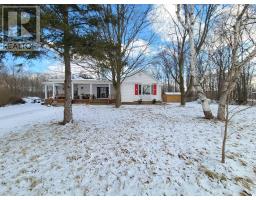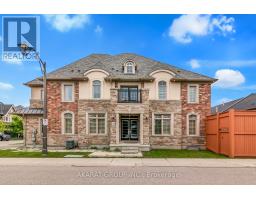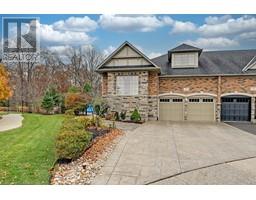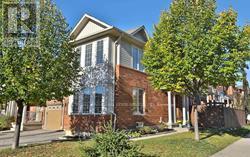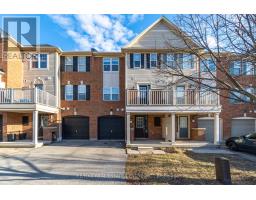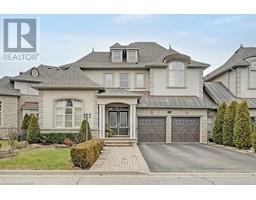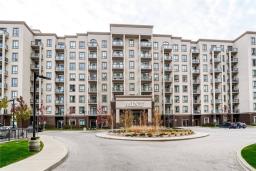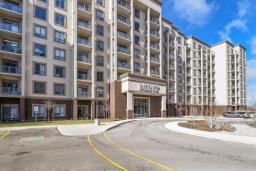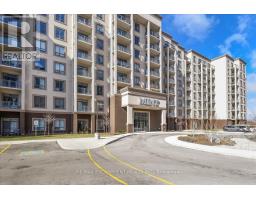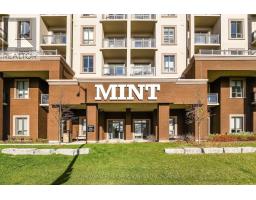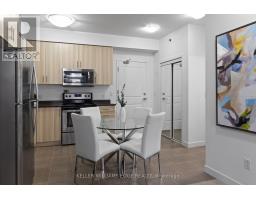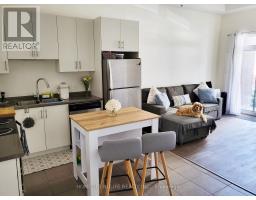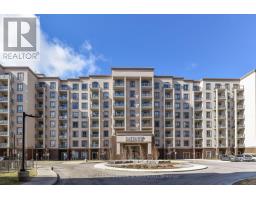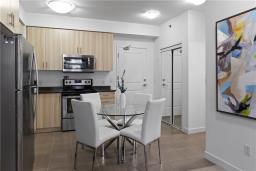250 WEDGEWOOD Drive 1011 - MO Morrison, Oakville, Ontario, CA
Address: 250 WEDGEWOOD Drive, Oakville, Ontario
Summary Report Property
- MKT ID40492063
- Building TypeHouse
- Property TypeSingle Family
- StatusBuy
- Added10 weeks ago
- Bedrooms5
- Bathrooms7
- Area4551 sq. ft.
- DirectionNo Data
- Added On14 Feb 2024
Property Overview
Immaculate family home on a quiet tree-lined street in well-established Morrison. Wrapped in stone and ideally positioned on a private lot framed by mature towering trees. Bachly built refined traditional with nearly 7,000 sf of living space with 4+1 beds + 4.3 baths. Timeless interior with an abundance of finely crafted millwork, oversized glazing, seamless blend of warm woods + marble + 5 fireplaces. Formal living with wood fp + formal dining with servery leading to chef’s kitchen w/full-height face-frame cabinetry, hones granite, milled windows + 10-foot central island. Inviting family room is cozy with open fp + ample glazing. Utility wing w/mudroom, 2nd powder, garage + rear yard access + office. Regal primary w/marble fp, dressing room + lavish hotel-worthy ensuite. 3 additional well-appointed bedrooms enjoy ensuite privileges. Convenient top floor laundry. Refined LL with rec room w/fireplace, games area, expansive gym, 2-pc + guest suite. Resort-style west-facing rear yard w/masterfully landscaped grounds/gardens, gunite pool w/raised stone-clad spa + spectacular portico abutting the pool’s edge, pool house + grassy area. Set within a top school catchment with each EJ James, Maple Grove and Oakville Trafalgar within an easy 5-10 min neighbourhood walk. Masterfully crafted with cohesion by Bachly Construction, O’Brien & Associates and Todd Pools. The serenely private backdrop coupled w/the much-desired SE Oakville location, make this the ultimate family home. (id:51532)
Tags
| Property Summary |
|---|
| Building |
|---|
| Land |
|---|
| Level | Rooms | Dimensions |
|---|---|---|
| Second level | Laundry room | Measurements not available |
| 5pc Bathroom | Measurements not available | |
| Bedroom | 14'7'' x 13'7'' | |
| Bedroom | 14'7'' x 13'8'' | |
| 3pc Bathroom | Measurements not available | |
| Bedroom | 15'11'' x 13'8'' | |
| Full bathroom | Measurements not available | |
| Primary Bedroom | 19'6'' x 15'3'' | |
| Basement | Utility room | 20'11'' x 15'4'' |
| Media | 20'6'' x 15'8'' | |
| 2pc Bathroom | Measurements not available | |
| Exercise room | 22'4'' x 16'7'' | |
| 3pc Bathroom | Measurements not available | |
| Bedroom | 13'10'' x 12'9'' | |
| Recreation room | 28'9'' x 14'6'' | |
| Main level | 2pc Bathroom | Measurements not available |
| 2pc Bathroom | Measurements not available | |
| Office | 16'3'' x 11'7'' | |
| Mud room | 15'1'' x 8'8'' | |
| Family room | 20'6'' x 14'4'' | |
| Dining room | 15'8'' x 14'1'' | |
| Living room | 18'2'' x 17'6'' | |
| Breakfast | 17'6'' x 12'2'' | |
| Kitchen | 19'10'' x 15'0'' | |
| Foyer | 13'7'' x 9'2'' |
| Features | |||||
|---|---|---|---|---|---|
| Sump Pump | In-Law Suite | Attached Garage | |||
| Central Vacuum | Oven - Built-In | Hot Tub | |||
| Central air conditioning | |||||




















































