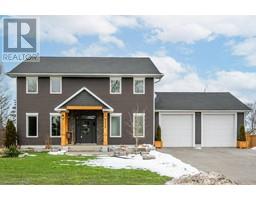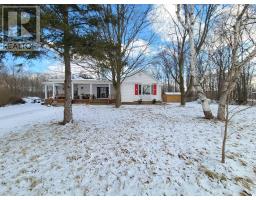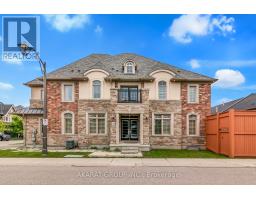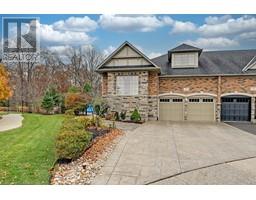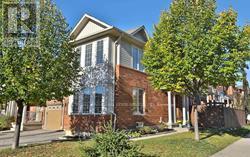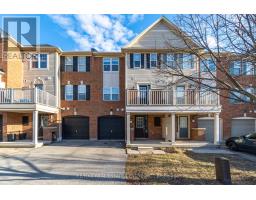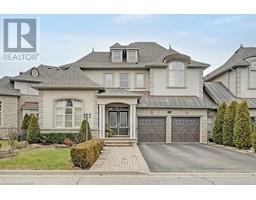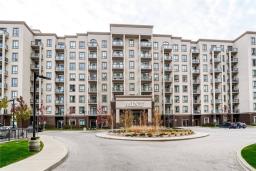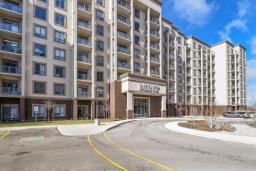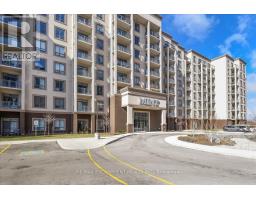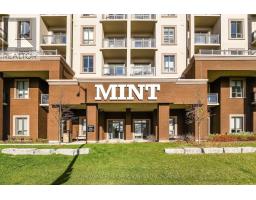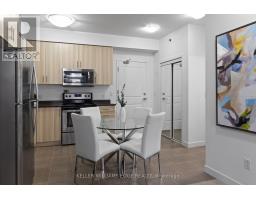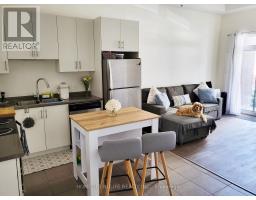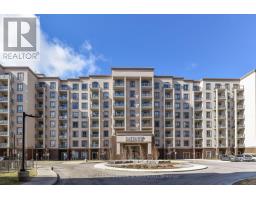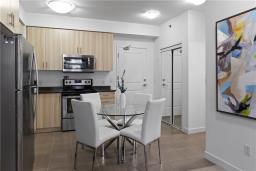297 OAK WALK Drive Unit# 1307 1015 - RO River Oaks, Oakville, Ontario, CA
Address: 297 OAK WALK Drive Unit# 1307, Oakville, Ontario
1 Beds1 Baths655 sqftStatus: Buy Views : 792
Price
$625,000
Summary Report Property
- MKT ID40537456
- Building TypeApartment
- Property TypeSingle Family
- StatusBuy
- Added11 weeks ago
- Bedrooms1
- Bathrooms1
- Area655 sq. ft.
- DirectionNo Data
- Added On05 Feb 2024
Property Overview
Luxury condo ready for your enjoyment! The Oak & Co. building is extremely well equipped and in a fantastic location surrounded by the best shopping, restaurants, and transit! 1 Bed + Den, 1 Parking and 1 Locker! The large master bedroom suite includes a walk in closet and wall to wall windows. This open concept suite even features a den for your home office! 9 foot ceilings, premium stainless steel appliances, soft close drawers, granite countertops, and so much more! The building 24 Hour Concierge, Main Floor Lobby, Main Floor Library Lounge, 5th Floor Party Room, 5th Floor Gym & Zen Space, 5th Floor Discovery Den. (id:51532)
Tags
| Property Summary |
|---|
Property Type
Single Family
Building Type
Apartment
Storeys
1
Square Footage
655.0000
Subdivision Name
1015 - RO River Oaks
Title
Condominium
Built in
2020
Parking Type
Underground,Visitor Parking
| Building |
|---|
Bedrooms
Above Grade
1
Bathrooms
Total
1
Interior Features
Appliances Included
Dishwasher, Dryer, Refrigerator, Stove, Washer, Microwave Built-in, Hood Fan, Garage door opener
Basement Type
None
Building Features
Features
Balcony, Automatic Garage Door Opener
Style
Attached
Square Footage
655.0000
Rental Equipment
None
Building Amenities
Exercise Centre, Party Room
Heating & Cooling
Cooling
Central air conditioning
Heating Type
Forced air
Utilities
Utility Sewer
Municipal sewage system
Water
Municipal water
Exterior Features
Exterior Finish
Concrete
Maintenance or Condo Information
Maintenance Fees
$577.37 Monthly
Maintenance Fees Include
Insurance, Water, Parking
Parking
Parking Type
Underground,Visitor Parking
Total Parking Spaces
1
| Land |
|---|
Other Property Information
Zoning Description
MU4
| Level | Rooms | Dimensions |
|---|---|---|
| Main level | Den | 6'6'' x 8'6'' |
| 4pc Bathroom | Measurements not available | |
| Laundry room | Measurements not available | |
| Kitchen | 8'9'' x 8'9'' | |
| Living room | 26'6'' x 10'0'' | |
| Bedroom | 10'9'' x 10'2'' |
| Features | |||||
|---|---|---|---|---|---|
| Balcony | Automatic Garage Door Opener | Underground | |||
| Visitor Parking | Dishwasher | Dryer | |||
| Refrigerator | Stove | Washer | |||
| Microwave Built-in | Hood Fan | Garage door opener | |||
| Central air conditioning | Exercise Centre | Party Room | |||




























