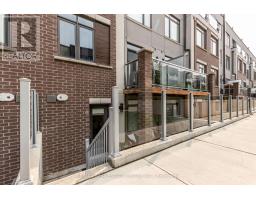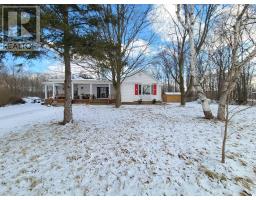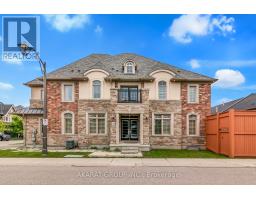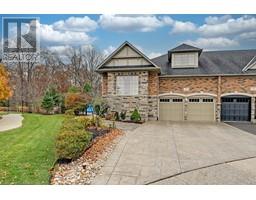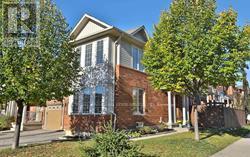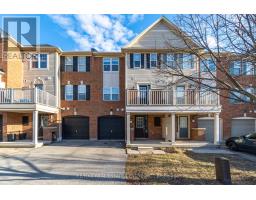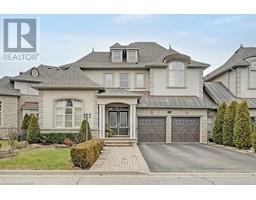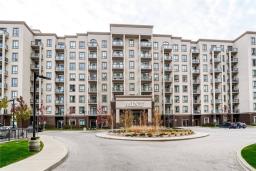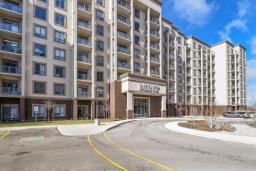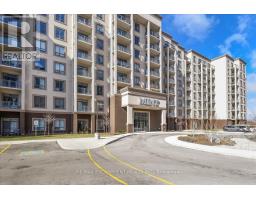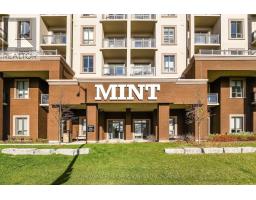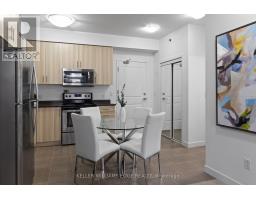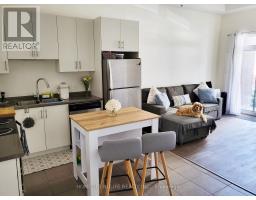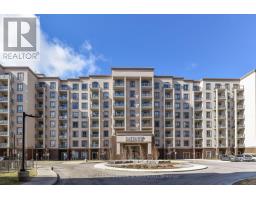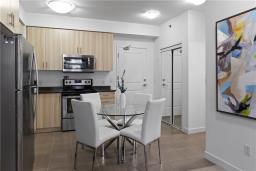3078 SIXTH Line Unit# 116 1008 - GO Glenorchy, Oakville, Ontario, CA
Address: 3078 SIXTH Line Unit# 116, Oakville, Ontario
Summary Report Property
- MKT ID40540743
- Building TypeRow / Townhouse
- Property TypeSingle Family
- StatusBuy
- Added10 weeks ago
- Bedrooms2
- Bathrooms2
- Area1030 sq. ft.
- DirectionNo Data
- Added On16 Feb 2024
Property Overview
Maximize convenience and lifestyle in this sleek 2 Bed, 2 Bath unit, perfectly situated for young professionals. Alongside two parking spots, this home comes with dual lockers, featuring a vast 9'x8'x10' storage room beside the second parking spot, ideal for your sports gear, seasonal items, or even as a potential rental opportunity for added income. The unit's open concept design is great for hosting, complemented by a private interlock patio for outdoor relaxation. Enjoy seamless living with direct underground parking access. The bedrooms have recently been upgraded to laminate flooring, adding a modern touch to the unit. Located near a plethora of amenities, including shopping centers, diverse eateries, fitness and sports facilities, scenic trails, educational and healthcare services, notably Oakville Trafalgar Memorial Hospital. Easy highway access simplifies commuting, while visitor parking in the garage makes hosting guests effortless. (id:51532)
Tags
| Property Summary |
|---|
| Building |
|---|
| Land |
|---|
| Level | Rooms | Dimensions |
|---|---|---|
| Main level | 4pc Bathroom | Measurements not available |
| 4pc Bathroom | Measurements not available | |
| Bedroom | 11'9'' x 8'9'' | |
| Primary Bedroom | 13'3'' x 9'9'' | |
| Kitchen | 19'3'' x 8'9'' | |
| Dining room | 10'9'' x 10'0'' | |
| Living room | 11'9'' x 10'0'' |
| Features | |||||
|---|---|---|---|---|---|
| Balcony | Automatic Garage Door Opener | Underground | |||
| Visitor Parking | Dishwasher | Dryer | |||
| Refrigerator | Stove | Washer | |||
| Microwave Built-in | Window Coverings | Garage door opener | |||
| Central air conditioning | |||||








































