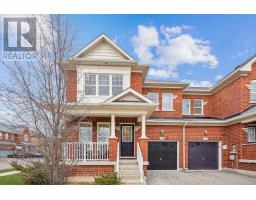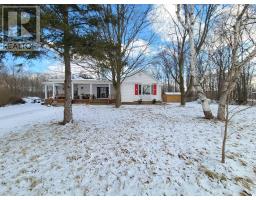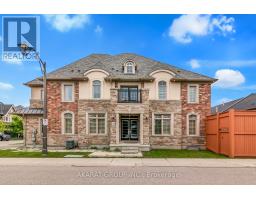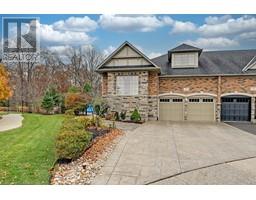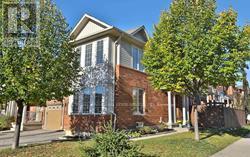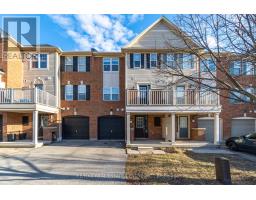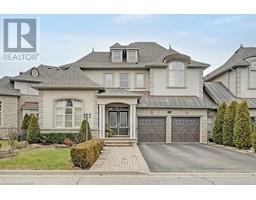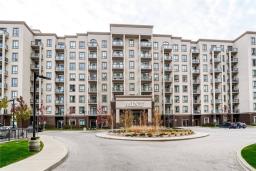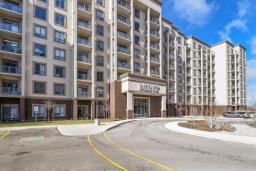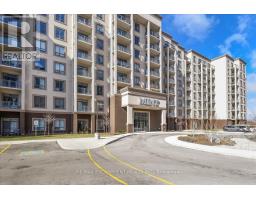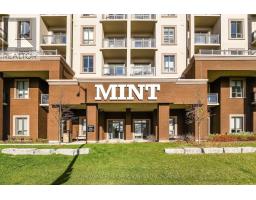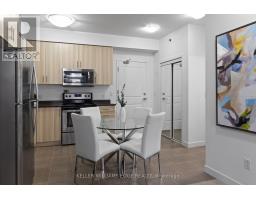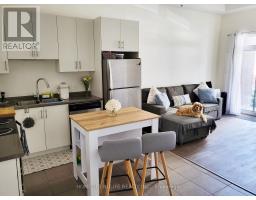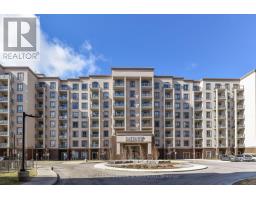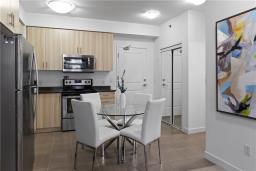325 ASHBURY RD, Oakville, Ontario, CA
Address: 325 ASHBURY RD, Oakville, Ontario
5 Beds6 Baths0 sqftStatus: Buy Views : 128
Price
$3,099,000
Summary Report Property
- MKT IDW8021040
- Building TypeHouse
- Property TypeSingle Family
- StatusBuy
- Added13 weeks ago
- Bedrooms5
- Bathrooms6
- Area0 sq. ft.
- DirectionNo Data
- Added On25 Jan 2024
Property Overview
Luxurious Custom Home Located In One Of The Most Sought After Areas Of Oakville, 4+1 Bedroom,6 Bath,10Ft Ceilings On Main And Basement, High End Finishes and Large Windows, Custom Designed Gourmet Kitchen with Top of the Line Built-In Appliances. Finished Walk-Up Basement with Bedroom and Bath, Composite Deck, Large and Private Backyard, Irrigation System front and Back**** EXTRAS **** Built-In Refrigerator, Dishwasher, Oven & Microwave, Gas-Cook Top, Central Vac, Stainless Steel Washer & Dryer, Built in Speakers, Ring security system (id:51532)
Tags
| Property Summary |
|---|
Property Type
Single Family
Building Type
House
Storeys
2
Community Name
Bronte East
Title
Freehold
Land Size
60 x 125 FT
Parking Type
Detached Garage
| Building |
|---|
Bedrooms
Above Grade
4
Below Grade
1
Bathrooms
Total
5
Interior Features
Basement Type
N/A (Finished)
Building Features
Style
Detached
Heating & Cooling
Cooling
Central air conditioning
Heating Type
Forced air
Exterior Features
Exterior Finish
Stone, Stucco
Parking
Parking Type
Detached Garage
Total Parking Spaces
6
| Level | Rooms | Dimensions |
|---|---|---|
| Second level | Primary Bedroom | 4.4 m x 4.32 m |
| Bedroom 2 | 4.48 m x 3.49 m | |
| Bedroom 3 | 4.3 m x 3.97 m | |
| Bedroom 4 | 3.85 m x 3.48 m | |
| Basement | Recreational, Games room | 10.79 m x 4.53 m |
| Bedroom 5 | 4.39 m x 3.47 m | |
| Ground level | Foyer | 3.4 m x 3.4 m |
| Living room | 6.57 m x 4.7 m | |
| Dining room | 4.37 m x 3.4 m | |
| Family room | 4.38 m x 4.42 m | |
| Kitchen | 6.74 m x 4.37 m |
| Features | |||||
|---|---|---|---|---|---|
| Detached Garage | Central air conditioning | ||||









































