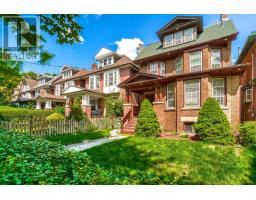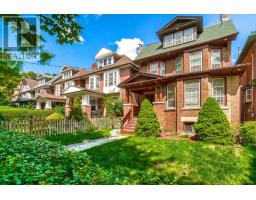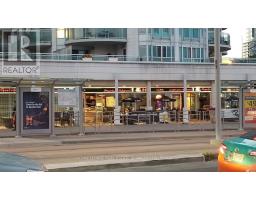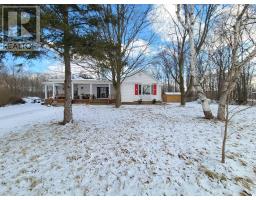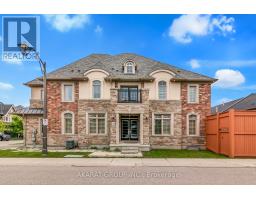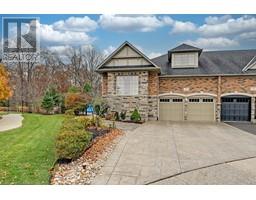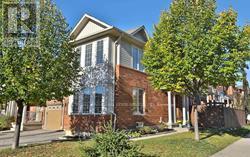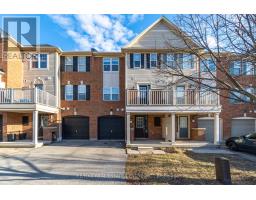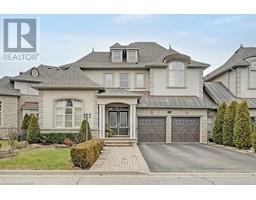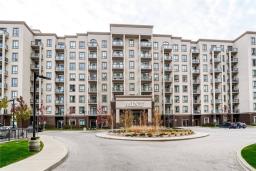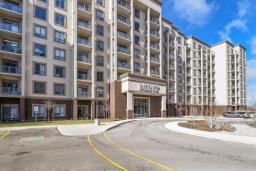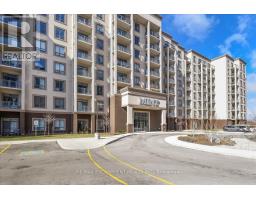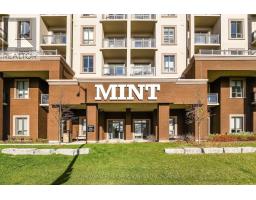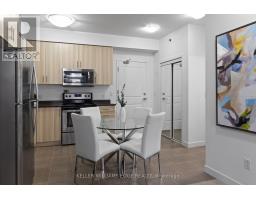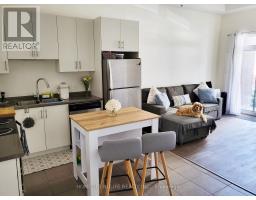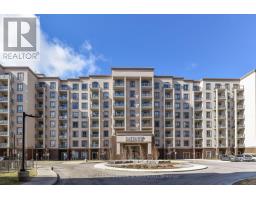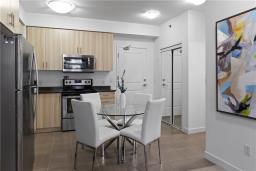#4 -90 SARAH LANE, Oakville, Ontario, CA
Address: #4 -90 SARAH LANE, Oakville, Ontario
Summary Report Property
- MKT IDW8074618
- Building TypeRow / Townhouse
- Property TypeSingle Family
- StatusBuy
- Added10 weeks ago
- Bedrooms3
- Bathrooms4
- Area0 sq. ft.
- DirectionNo Data
- Added On16 Feb 2024
Property Overview
Elegant Oakville Waterfront Coveted High Demand Boutique Complex. This 3 Bedroom 4 Bathroom Townhome With 2000+ Sf Total Living Space And Walkout Ground Family Room On Rare Quiet Dead End Cul-De-Sac Is Minutes Walk To The Lake And Trails. A Spacious Fully Fenced Yard With Balcony And Large Deck And Mature Trees. Spacious Living/Dining And Family Room. Ensuite Bathroom In Master BR Direct Access To Private Lakeside Parkette W/Muskoka Chairs, Exclusive Only To Complex Owners. Renovated: In 2022; New 4pc Master Ensuite, 2nd 4ps Bathroom In 3rd Floor. Refresh Of 2nd And Main Floor 2pc Powder Rooms And Kitchen Cupboards And New Quartz Countertops, New Stove Fan, Kitchen Sink And Faucets Throughout 2nd And 3rd Floor. In 2021; High Quality Engineered Flooring In Main Floor Hallway And All Of 2nd And 3rd Floor, Silent Garage Door Opener With Insulated Door. In 2020; Windows/Doors. In 2019; New Roof**** EXTRAS **** In 2021; High Quality Engineered Flooring In Main Floor Hallway And All Of 2nd And 3rd Floor, Silent Garage Door Opener With Insulated Door. In 2020; Windows/Doors. In 2019; New Roof (id:51532)
Tags
| Property Summary |
|---|
| Building |
|---|
| Level | Rooms | Dimensions |
|---|---|---|
| Second level | Living room | 8.99 m x 3.4 m |
| Dining room | 8.99 m x 3.4 m | |
| Kitchen | 7.01 m x 2.41 m | |
| Third level | Primary Bedroom | 4.83 m x 3.4 m |
| Bedroom 2 | 3.66 m x 3.4 m | |
| Bedroom 3 | 3.4 m x 2.67 m | |
| Ground level | Family room | 6.99 m x 4.39 m |
| Laundry room | 1.5 m x 3 m |
| Features | |||||
|---|---|---|---|---|---|
| Balcony | Attached Garage | Separate entrance | |||
| Walk out | Central air conditioning | ||||










































