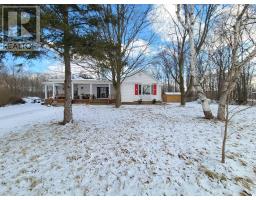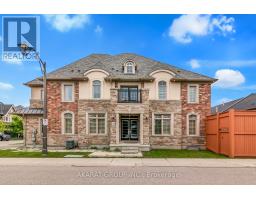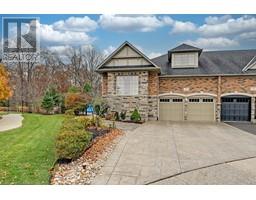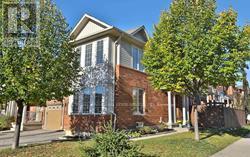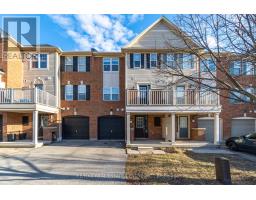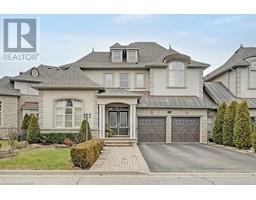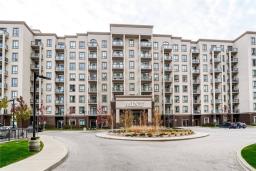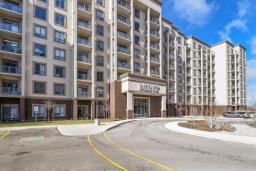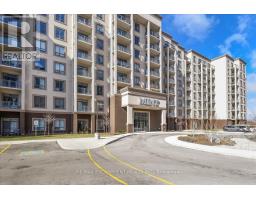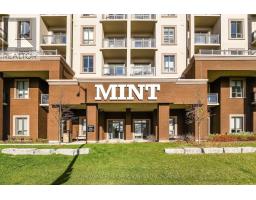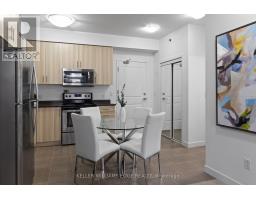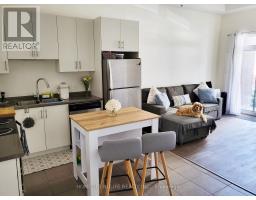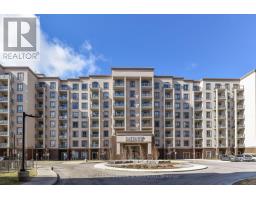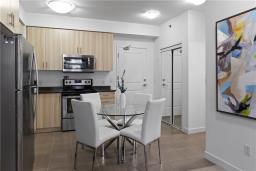55 Speers Road|Unit #411, Oakville, Ontario, CA
Address: 55 Speers Road|Unit #411, Oakville, Ontario
Summary Report Property
- MKT IDH4185561
- Building TypeApartment
- Property TypeSingle Family
- StatusBuy
- Added10 weeks ago
- Bedrooms2
- Bathrooms2
- Area1278 sq. ft.
- DirectionNo Data
- Added On16 Feb 2024
Property Overview
Immediate possession. Executive, Chic 2 bedroom unit with terrace. Rare 4th floor offering with west, south and north exposure 320 Sq.Ft.Terrace. Seldom do these terrace units come available. One of the largest units in the building. Sliding doors from primary bedroom to terrace and from living room to terrace. If you like a bright, open concept layout this is the home for you. Building amenities include indoor pool and hot tub, gym, dining room, library, meeting rooms, Terrace BBQ area, concierge, secure delivery lockers and plenty of guest parking. Underground parking and storage locker included. Within walking distance to popular Kerr Village and the Oakville GO Station. Lots of shopping nearby. If you like watching sunsets this is the one for you. Square footage is 958 interior plus 320 on the terrace. (id:51532)
Tags
| Property Summary |
|---|
| Building |
|---|
| Land |
|---|
| Level | Rooms | Dimensions |
|---|---|---|
| Ground level | Foyer | Measurements not available |
| Laundry room | Measurements not available | |
| 4pc Bathroom | 7' 9'' x 4' 11'' | |
| Bedroom | 16' 5'' x 9' 7'' | |
| 3pc Ensuite bath | 7' 11'' x 5' 9'' | |
| Primary Bedroom | 18' 7'' x 10' 3'' | |
| Kitchen | 14' 7'' x 6' 3'' | |
| Dining room | 14' 6'' x 7' 3'' | |
| Living room | 14' 6'' x 10' 6'' |
| Features | |||||
|---|---|---|---|---|---|
| Park setting | Park/reserve | Balcony | |||
| Carpet Free | Shared Driveway | Guest Suite | |||
| Automatic Garage Door Opener | Shared | Underground | |||
| Dishwasher | Dryer | Intercom | |||
| Microwave | Refrigerator | Stove | |||
| Washer | Blinds | Central air conditioning | |||
| Car Wash | Exercise Centre | Guest Suite | |||
| Party Room | |||||












