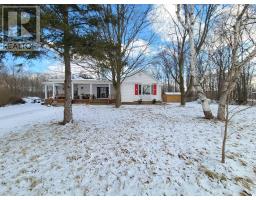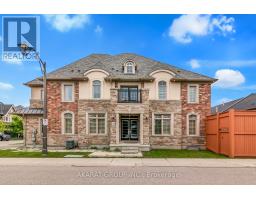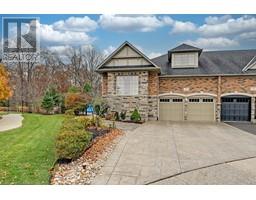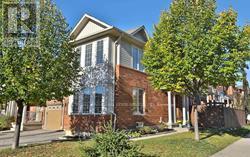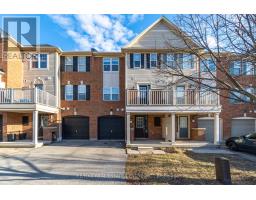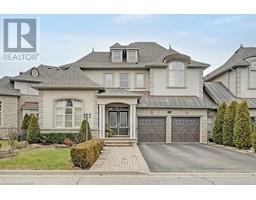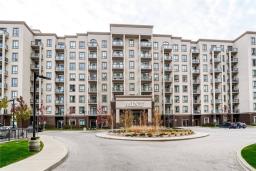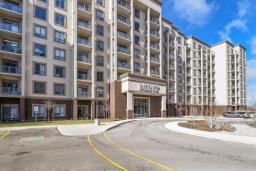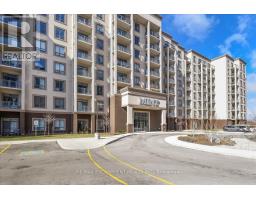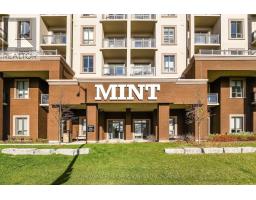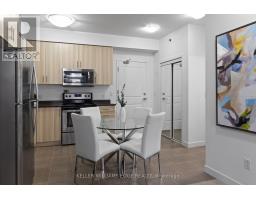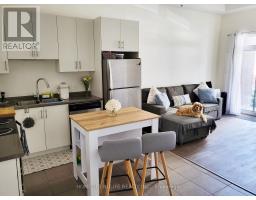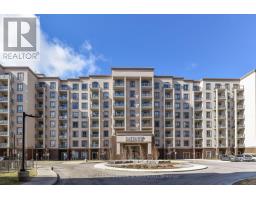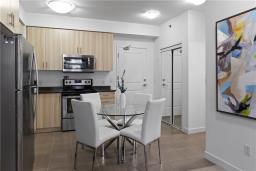569 TAPLOW Crescent 1020 - WO West, Oakville, Ontario, CA
Address: 569 TAPLOW Crescent, Oakville, Ontario
Summary Report Property
- MKT ID40541475
- Building TypeHouse
- Property TypeSingle Family
- StatusBuy
- Added10 weeks ago
- Bedrooms5
- Bathrooms5
- Area3200 sq. ft.
- DirectionNo Data
- Added On16 Feb 2024
Property Overview
Only the finest quality craftsmanship and extraordinary attention to detail sums up this stunning 4 + 1 bedroom, 4 + 1 bath custom built home. As soon as you walk in you are greeted by beautiful porcelain tile with marble inlay, soaring ceiling and contemporary chandelier. Convenient front den with double glass doors and coffered ceiling. The modern elegance continues in the front hallway with herringbone white oak hardwood flooring. The natural white oak floors are continued throughout the home. The showstopper is a toss up between the solid wood custom kitchen with top of the line Jenn Air appliances, custom wood range hood, huge island, massive pantry and butler's walk-through pantry or the living room with soaring 15' ceiling, gorgeous floor to ceiling fireplace, flanking custom mirrored built-ins with art lighting. The staircase has custom glass and specially crafted wood railings, tread level lighting and a custom feature wall that draws the eye up the stairs. All the bathrooms on the main level and second floor have heated floors. The master ensuite has a freestanding soaker tub, custom mirror with lighting and multiple jets in the shower. Every bedroom has access to a full or semi en-suite bathroom. The walk-out basement has entertainment top of mind. Custom leathered quartz bar with integrated dishwasher and built-in wine fridge. There is a wine room with glass door, fireplace with leathered quartz surround, beautiful custom mirrored built-ins, wood paneled feature wall and exercise room. There is also room for guests to stay in the 5th bedroom with a 3 piece bathroom right across the hall. They will be cozy because the basement floor has R10 rigid insulation under the concrete.This house is wired for a home network with security, smart thermostat and smart audio system. You can enjoy music in many rooms, even outside on the covered patio with a stone gas outdoor fireplace. There is a full list of features available. (id:51532)
Tags
| Property Summary |
|---|
| Building |
|---|
| Land |
|---|
| Level | Rooms | Dimensions |
|---|---|---|
| Second level | 3pc Bathroom | Measurements not available |
| Laundry room | Measurements not available | |
| Bedroom | 14'1'' x 11'7'' | |
| 4pc Bathroom | Measurements not available | |
| Bedroom | 12'9'' x 14'10'' | |
| Bedroom | 17'0'' x 14'0'' | |
| 5pc Bathroom | Measurements not available | |
| Primary Bedroom | 15'7'' x 14'7'' | |
| Basement | Storage | Measurements not available |
| Bedroom | 15'3'' x 11'7'' | |
| Utility room | Measurements not available | |
| 4pc Bathroom | Measurements not available | |
| Exercise room | Measurements not available | |
| Recreation room | Measurements not available | |
| Main level | Mud room | Measurements not available |
| 2pc Bathroom | Measurements not available | |
| Family room | 15'2'' x 15'1'' | |
| Eat in kitchen | 15'2'' x 15'1'' | |
| Dining room | 15'2'' x 12'1'' | |
| Den | 12'9'' x 11'5'' |
| Features | |||||
|---|---|---|---|---|---|
| Automatic Garage Door Opener | Attached Garage | Dishwasher | |||
| Dryer | Oven - Built-In | Refrigerator | |||
| Washer | Microwave Built-in | Gas stove(s) | |||
| Hood Fan | Wine Fridge | Garage door opener | |||
| Central air conditioning | |||||





















































