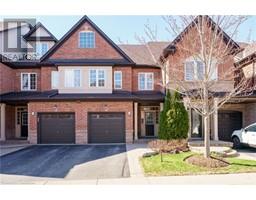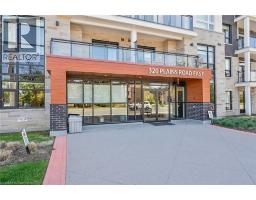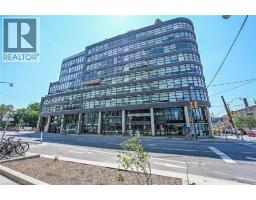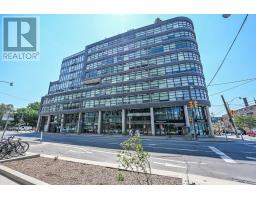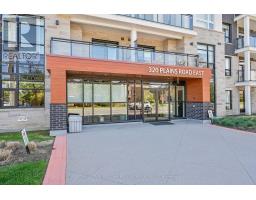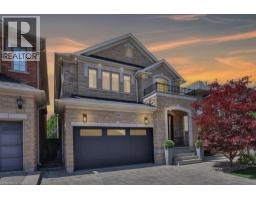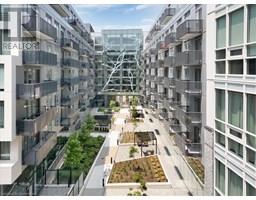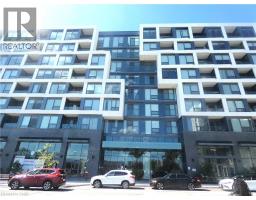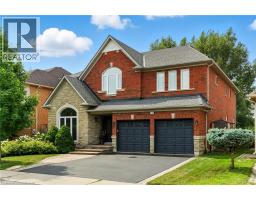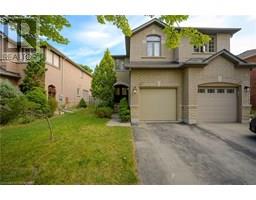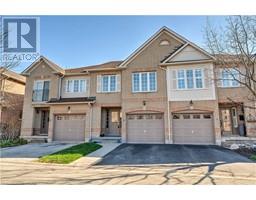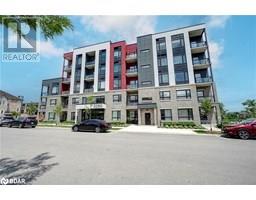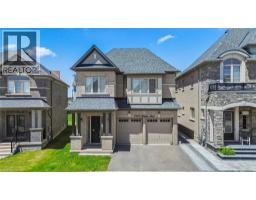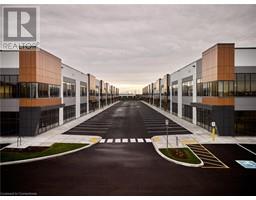92 OSBORNE Crescent 1003 - CP College Park, Oakville, Ontario, CA
Address: 92 OSBORNE Crescent, Oakville, Ontario
Summary Report Property
- MKT ID40754199
- Building TypeHouse
- Property TypeSingle Family
- StatusBuy
- Added1 weeks ago
- Bedrooms4
- Bathrooms3
- Area2175 sq. ft.
- DirectionNo Data
- Added On24 Aug 2025
Property Overview
Amazing Opportunity Backing onto Golf Course. Welcome to 92 Osborne Crescent, a beautifully maintained home nestled in the heart of one of Oakville’s most desirable family-friendly neighborhoods. This charming property features a perfect blend of comfort, functionality, and style—ideal for growing families or those looking to settle into a mature, quiet community. Featuring 4 spacious bedrooms and 3 bathrooms, the home boasts a bright, open-concept layout with a stunning Great Room addition , an updated kitchen, hardwood flooring, and large windows throughout. Enjoy outdoor entertaining in the private, landscaped backyard complete with a deck/patio and stunning golf course views. Located just minutes from top-rated schools, parks, shopping, GO transit, and major highways. A rare opportunity not to be missed! (id:51532)
Tags
| Property Summary |
|---|
| Building |
|---|
| Land |
|---|
| Level | Rooms | Dimensions |
|---|---|---|
| Second level | 2pc Bathroom | Measurements not available |
| Great room | 27'2'' x 17'7'' | |
| Third level | Kitchen | 10'1'' x 11'5'' |
| Dining room | 11'5'' x 8'4'' | |
| Living room | 18'7'' x 13'5'' | |
| Lower level | Utility room | 11'0'' x 9'5'' |
| 3pc Bathroom | Measurements not available | |
| Bedroom | 11'10'' x 8'1'' | |
| Recreation room | 17'10'' x 13'1'' | |
| Upper Level | 4pc Bathroom | Measurements not available |
| Bedroom | 8'1'' x 8'11'' | |
| Bedroom | 13'0'' x 9'1'' | |
| Primary Bedroom | 14'4'' x 10'7'' |
| Features | |||||
|---|---|---|---|---|---|
| Ravine | Paved driveway | Gazebo | |||
| Attached Garage | Dishwasher | Dryer | |||
| Refrigerator | Stove | Washer | |||
| Microwave Built-in | Window Coverings | Garage door opener | |||
| Central air conditioning | |||||












































