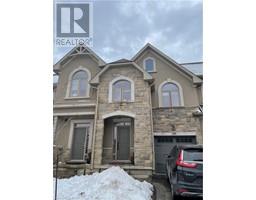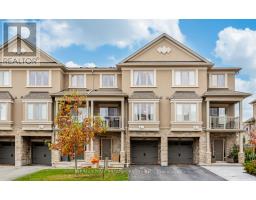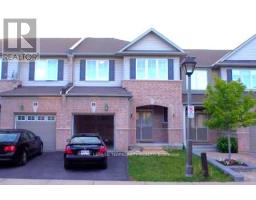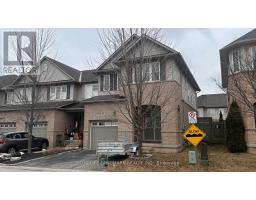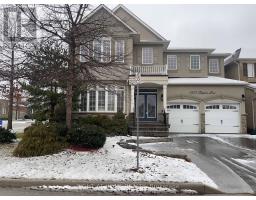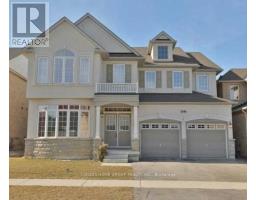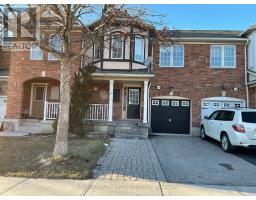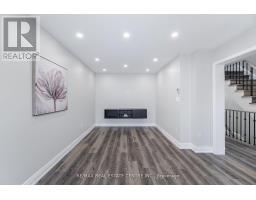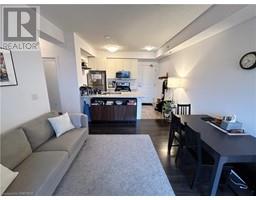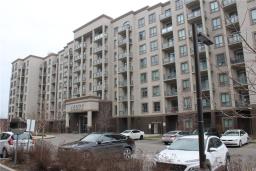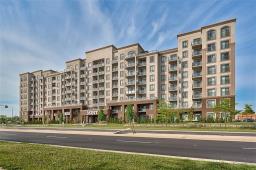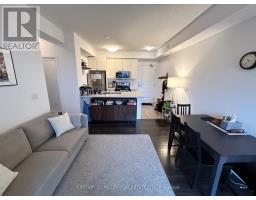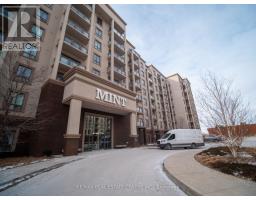100 ORCHARDCROFT Road 1008 - GO Glenorchy, Oakville, Ontario, CA
Address: 100 ORCHARDCROFT Road, Oakville, Ontario
3 Beds3 BathsNo Data sqftStatus: Rent Views : 326
Price
$3,800
Summary Report Property
- MKT ID40539352
- Building TypeRow / Townhouse
- Property TypeSingle Family
- StatusRent
- Added10 weeks ago
- Bedrooms3
- Bathrooms3
- AreaNo Data sq. ft.
- DirectionNo Data
- Added On15 Feb 2024
Property Overview
2-Storey Townhome For Lease in Desirable North Oakville's Preserve Community. Main Floor Features Dark Oak Hardwood Floors & 9 Ft Ceiling, White Kitchen W/KitchenAid S/S Appliances, Granite Counter Top & Breakfast Island. Second Floor Offers 3 Spacious Bedrooms W/Large Double Door Closets & Laundry Room, Master W/I Closet & 3Pc Ensuite, Spacious Main Bath W/Window & 2 Sinks Fenced Backyard, Attached Garage W/Inside Entry & GDO. Great Location! Close to Hwy 407,403 &QEW, All The Amenities, Restaurants & Shopping, Very Close to Schools, Oakville's GO Train, Hospital & Steps Away From Sheridan College. No Smokers, Tenant to Pay all Utilities including hot water tank, (id:51532)
Tags
| Property Summary |
|---|
Property Type
Single Family
Building Type
Row / Townhouse
Storeys
2
Square Footage
1583.0000
Subdivision Name
1008 - GO Glenorchy
Title
Freehold
Land Size
under 1/2 acre
Parking Type
Attached Garage
| Building |
|---|
Bedrooms
Above Grade
3
Bathrooms
Total
3
Partial
1
Interior Features
Appliances Included
Dryer, Washer, Window Coverings, Garage door opener
Basement Type
Full (Unfinished)
Building Features
Features
Paved driveway, Country residential
Foundation Type
Poured Concrete
Style
Attached
Architecture Style
2 Level
Square Footage
1583.0000
Rental Equipment
Water Heater
Heating & Cooling
Cooling
Central air conditioning
Heating Type
Forced air
Utilities
Utility Sewer
Municipal sewage system
Water
Municipal water
Exterior Features
Exterior Finish
Brick
Parking
Parking Type
Attached Garage
Total Parking Spaces
2
| Land |
|---|
Other Property Information
Zoning Description
GUSP:3
| Level | Rooms | Dimensions |
|---|---|---|
| Second level | Laundry room | Measurements not available |
| 3pc Bathroom | Measurements not available | |
| 4pc Bathroom | Measurements not available | |
| Bedroom | 10'0'' x 10'0'' | |
| Bedroom | 10'0'' x 10'6'' | |
| Primary Bedroom | 11'0'' x 14'0'' | |
| Main level | 2pc Bathroom | Measurements not available |
| Kitchen | 9'0'' x 11'0'' | |
| Dining room | 9'0'' x 10'0'' | |
| Living room | 13'2'' x 21'0'' |
| Features | |||||
|---|---|---|---|---|---|
| Paved driveway | Country residential | Attached Garage | |||
| Dryer | Washer | Window Coverings | |||
| Garage door opener | Central air conditioning | ||||






















