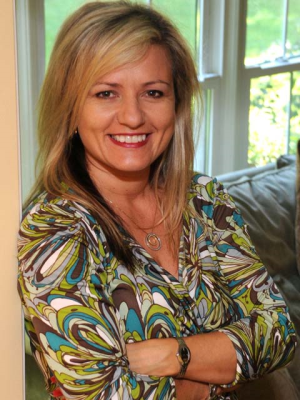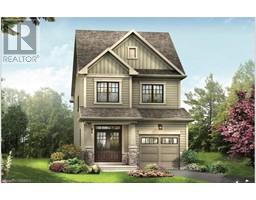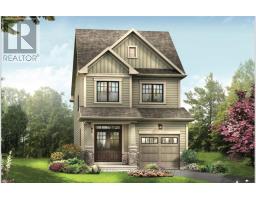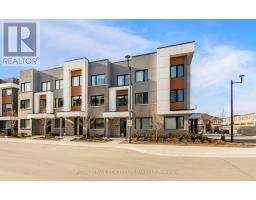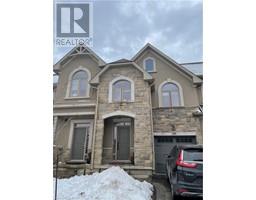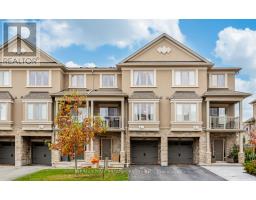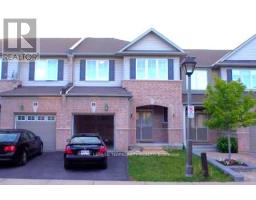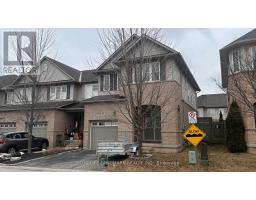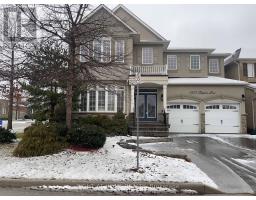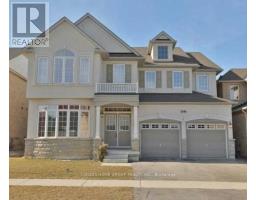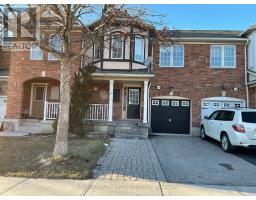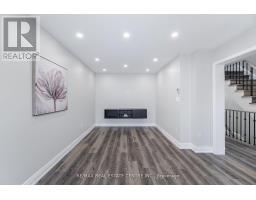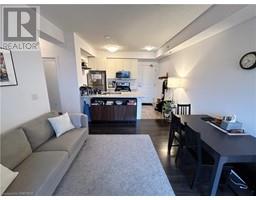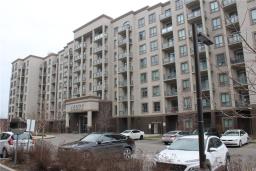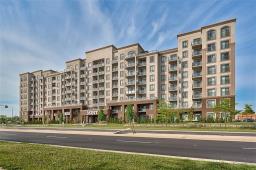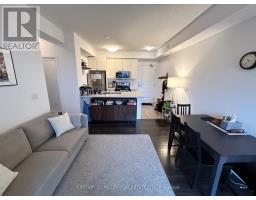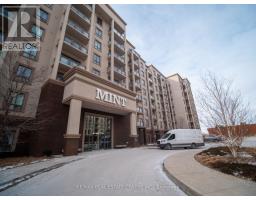147 GROVEWOOD COMMON Unit# 66 1008 - GO Glenorchy, Oakville, Ontario, CA
Address: 147 GROVEWOOD COMMON Unit# 66, Oakville, Ontario
3 Beds3 BathsNo Data sqftStatus: Rent Views : 269
Price
$3,900
Summary Report Property
- MKT ID40538836
- Building TypeRow / Townhouse
- Property TypeSingle Family
- StatusRent
- Added11 weeks ago
- Bedrooms3
- Bathrooms3
- AreaNo Data sq. ft.
- DirectionNo Data
- Added On08 Feb 2024
Property Overview
Immaculate Executive townhouse nestled in new north Oakville! Freshly painted T/O and move-in ready! Open-concept layout, Gourmet kitchen is a chef's delight, equipped with stainless steel appliances, large centre island, quartz counters, walk-in pantry and a walk-out to large terrace. Upstairs 3 bedrooms. The master bedroom has a walk-in closet and an ensuite bath. Double Car Garage with inside access. Easy access to lots of amenities, including shopping, dining, parks, schools and more. Commuters will appreciate the proximity to major highways and public transit! Meticulous condition! AAA Tenants only please and NO pets! (id:51532)
Tags
| Property Summary |
|---|
Property Type
Single Family
Building Type
Row / Townhouse
Storeys
3
Square Footage
1817.0000
Subdivision Name
1008 - GO Glenorchy
Title
Condominium
Land Size
under 1/2 acre
Built in
2020
Parking Type
Attached Garage,None
| Building |
|---|
Bedrooms
Above Grade
3
Bathrooms
Total
3
Partial
1
Interior Features
Appliances Included
Dishwasher, Dryer, Microwave, Refrigerator, Stove, Washer, Window Coverings, Garage door opener
Basement Type
None
Building Features
Features
Southern exposure, Conservation/green belt, Balcony, No Pet Home, Automatic Garage Door Opener
Foundation Type
Poured Concrete
Style
Attached
Architecture Style
3 Level
Square Footage
1817.0000
Rental Equipment
Water Heater
Heating & Cooling
Cooling
Central air conditioning
Heating Type
Forced air
Utilities
Utility Sewer
Municipal sewage system
Water
Municipal water
Exterior Features
Exterior Finish
Brick
Neighbourhood Features
Community Features
Community Centre, School Bus
Amenities Nearby
Golf Nearby, Hospital, Schools, Ski area
Maintenance or Condo Information
Maintenance Fees Include
Insurance, Landscaping, Property Management
Parking
Parking Type
Attached Garage,None
Total Parking Spaces
2
| Land |
|---|
Other Property Information
Zoning Description
GU-3
| Level | Rooms | Dimensions |
|---|---|---|
| Second level | 2pc Bathroom | Measurements not available |
| Kitchen | 13'9'' x 10'0'' | |
| Dinette | 13'9'' x 9'0'' | |
| Living room | 17'6'' x 13'6'' | |
| Third level | Laundry room | Measurements not available |
| 4pc Bathroom | Measurements not available | |
| Bedroom | 10'4'' x 9'4'' | |
| Bedroom | 10'4'' x 9'4'' | |
| Full bathroom | Measurements not available | |
| Bedroom | 15'2'' x 11'4'' | |
| Main level | Family room | 15'6'' x 13'6'' |
| Features | |||||
|---|---|---|---|---|---|
| Southern exposure | Conservation/green belt | Balcony | |||
| No Pet Home | Automatic Garage Door Opener | Attached Garage | |||
| None | Dishwasher | Dryer | |||
| Microwave | Refrigerator | Stove | |||
| Washer | Window Coverings | Garage door opener | |||
| Central air conditioning | |||||


















































