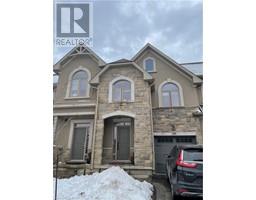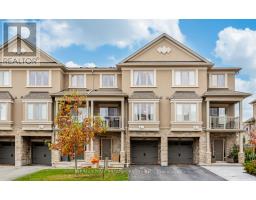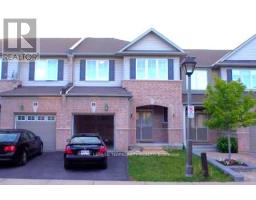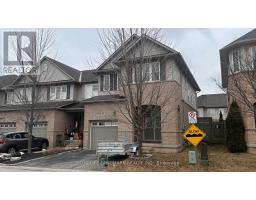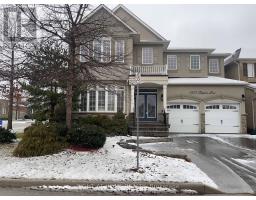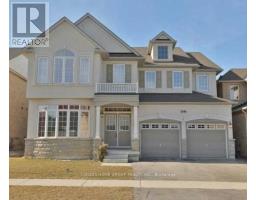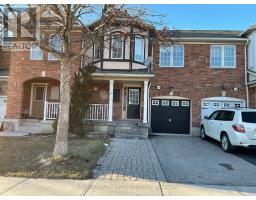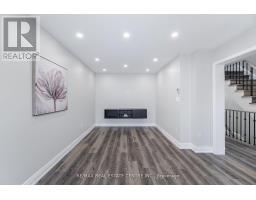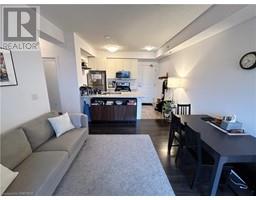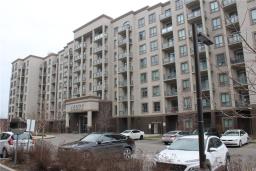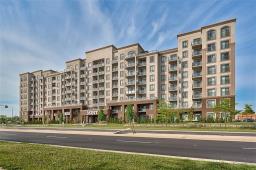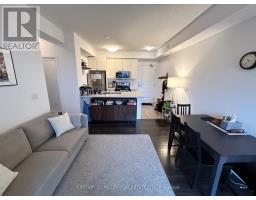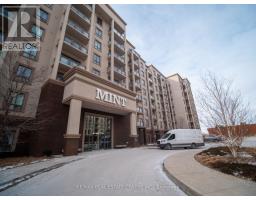164 MAURICE Drive Unit# APT 2 1002 - CO Central, Oakville, Ontario, CA
Address: 164 MAURICE Drive Unit# APT 2, Oakville, Ontario
Summary Report Property
- MKT ID40491306
- Building TypeApartment
- Property TypeSingle Family
- StatusRent
- Added10 weeks ago
- Bedrooms1
- Bathrooms1
- AreaNo Data sq. ft.
- DirectionNo Data
- Added On14 Feb 2024
Property Overview
Fully Furnished Executive Retreat located in Old Oakville. Located walking distance to many restaurants, coffee shops, retail stores, lake and lakefront trails. Apartment is located in lower level of newly built custom home. Spacious and luxurious 950 sq. ft. that is fully furnished. Perfect for people visiting from out of town, or renovators needing a temporary place to reside. High ceilings in the main living area that includes; Living room, dining room, and fully equipped kitchen. The kitchen incudes full size 36 fridge with water and ice, full size cook top range, built-in oven, dishwasher and microwave. Grand island with four bar stools. High end finishes and comfortable furnishings. Modern electric fireplace with heat option. Primary bedroom with queen size bed, dresser and mirrored double closet, plus walk-in closet. Private laundry room with full size washer and dryer. Natural light with most windows having west exposure providing afternoon sunshine. Apartment is fully insulated with safe and sound insulation to reduce noice transmission. Includes all utilities, heat, hydro, water, cable and wifi. Professionally cleaned monthly. Two exclusive parking spots on driveway. Optional 2nd Room for Office etc. Better than hotel accommodations. Public transportation, one short bus ride to GO Train, 30 minutes to Metro Toronto or one hour to Niagara region. (id:51532)
Tags
| Property Summary |
|---|
| Building |
|---|
| Land |
|---|
| Level | Rooms | Dimensions |
|---|---|---|
| Basement | Kitchen | 12'0'' x 8'0'' |
| Foyer | 9'1'' x 5'1'' | |
| 4pc Bathroom | 9'7'' x 7'0'' | |
| Primary Bedroom | 12'10'' x 10'3'' | |
| Great room | 26'0'' x 17'4'' | |
| Lower level | Office | 11'0'' x 10'0'' |
| Features | |||||
|---|---|---|---|---|---|
| No Pet Home | Dishwasher | Dryer | |||
| Microwave | Oven - Built-In | Refrigerator | |||
| Stove | Washer | Hood Fan | |||
| Window Coverings | Central air conditioning | ||||









































