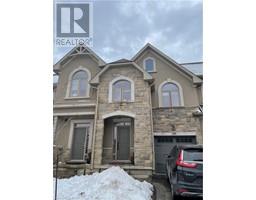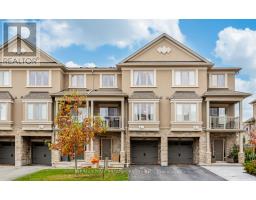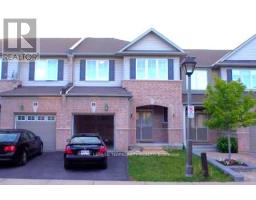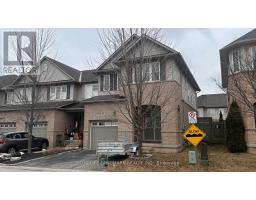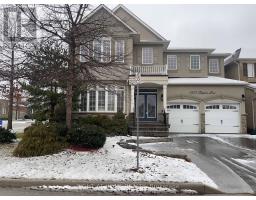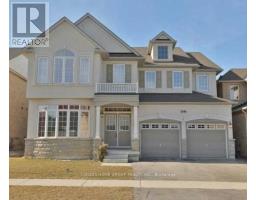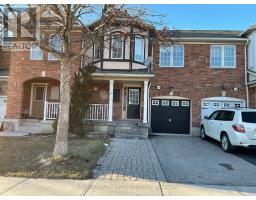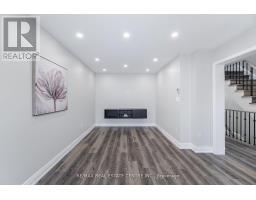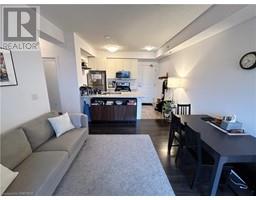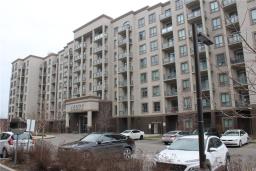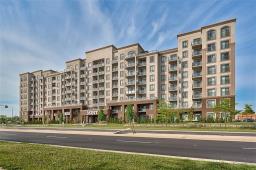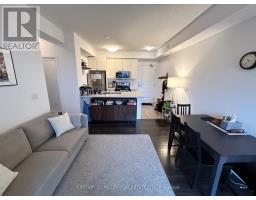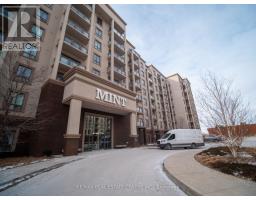212 KERR Street Unit# 210 1002 - CO Central, Oakville, Ontario, CA
Address: 212 KERR Street Unit# 210, Oakville, Ontario
Summary Report Property
- MKT ID40514333
- Building TypeApartment
- Property TypeSingle Family
- StatusRent
- Added10 weeks ago
- Bedrooms3
- Bathrooms2
- AreaNo Data sq. ft.
- DirectionNo Data
- Added On14 Feb 2024
Property Overview
Welcome to Arbour Glen, in the heart of Kerr Village! A rare offering- Beautiful & spacious, 3 bed (or use as 2 bed + den w w/o to 2nd balcony). Approx 1400 sq ft, 2 washrooms, and 2 balconies-- see the sunrises and the sunsets* --recently updated. Large principal rooms; great for entertaining. New kitchen countertop, back splash and light fixtures; quality laminate flooring; freshly painted. Large handy utility close.Stellar location, walk to Kerr St, downtown/Old Oakville and its many shops and restaurants, and the Lake, Well maintained and quiet building, set back from the street. Convenient for QEW/403, transit right outside the bldg, close to Oakville GO stn. 2nd floor unit conveniently located close to stair well Come see this treasure and make it your next home!Please note this is non smoking, no pet building. Rental Application, Credit Check, Letter of Employment when submitted offer to lease. (id:51532)
Tags
| Property Summary |
|---|
| Building |
|---|
| Land |
|---|
| Level | Rooms | Dimensions |
|---|---|---|
| Main level | Pantry | Measurements not available |
| Full bathroom | Measurements not available | |
| 3pc Bathroom | Measurements not available | |
| Bedroom | 8'0'' x 8'0'' | |
| Primary Bedroom | 11'0'' x 12'0'' | |
| Bedroom | 11'0'' x 8'0'' | |
| Living room | 12'0'' x 8'0'' | |
| Dining room | 8'0'' x 9'0'' | |
| Eat in kitchen | Measurements not available |
| Features | |||||
|---|---|---|---|---|---|
| Southern exposure | Balcony | Laundry- Coin operated | |||
| No Pet Home | Underground | Dishwasher | |||
| Refrigerator | Stove | Garage door opener | |||
| None | Party Room | ||||















