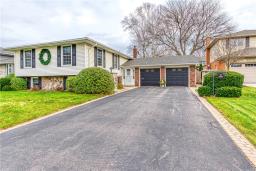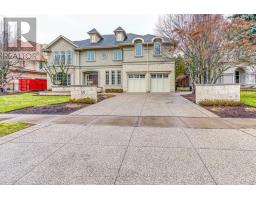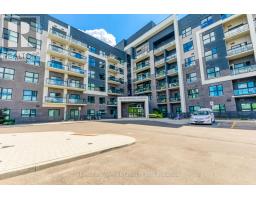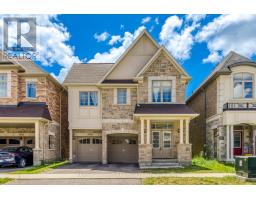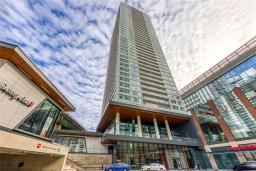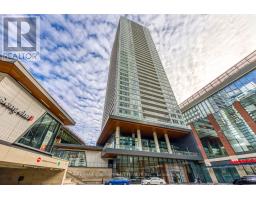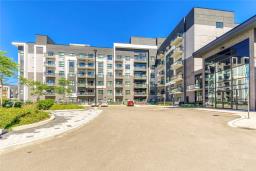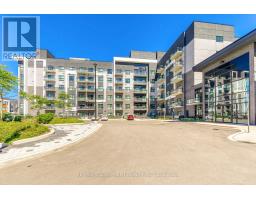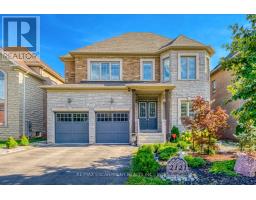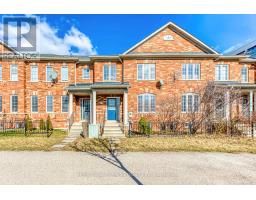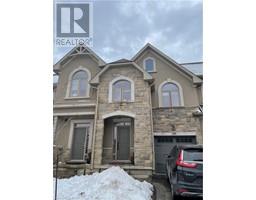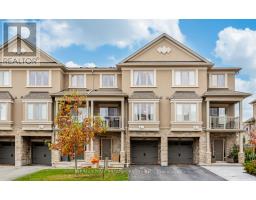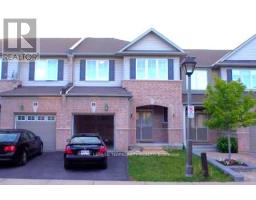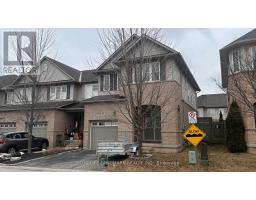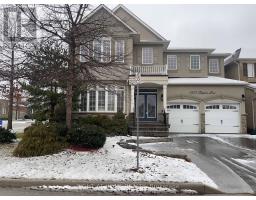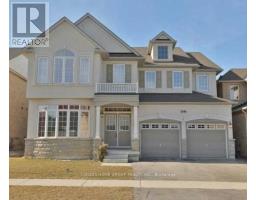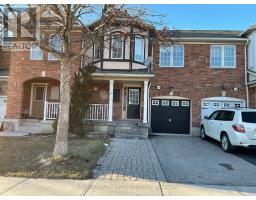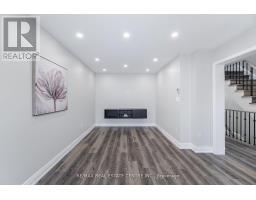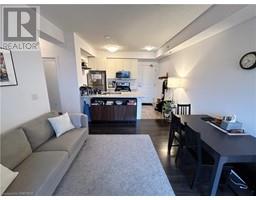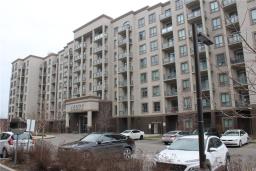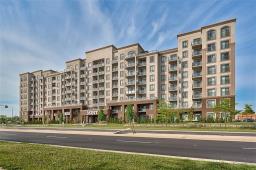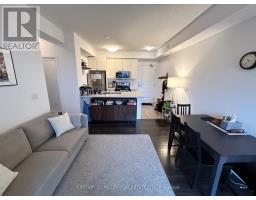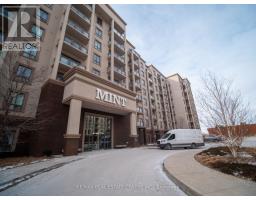2121 Blackforest Crescent, Oakville, Ontario, CA
Address: 2121 Blackforest Crescent, Oakville, Ontario
Summary Report Property
- MKT IDH4185405
- Building TypeHouse
- Property TypeSingle Family
- StatusRent
- Added10 weeks ago
- Bedrooms4
- Bathrooms4
- AreaNo Data sq. ft.
- DirectionNo Data
- Added On15 Feb 2024
Property Overview
Welcome to this Spotless Executive 4 bed, 4 bath 3,200+ sqft detached home on a rare forest-view ravine lot! Located on a quiet crescent in Oakville's desirable Wesrmount neighbourhood. 10 Foot ceilings on main floor, 9 floor ceilings on 2'nd and basement! Main floor offers formal living room, dining room and open concept family/kitchen layout with large windows overlooking forest views. Premium upgrades include hardwood flooring throughout, crown moldings, California Shutters, upgraded LED light fixtures, quartz counters and tiled backsplash in bright kitchen with high-end stainless steel appliances including Wolf gas range and Sub-Zero fridge. Main floor laundry/mud room with top of the range Maytag dryer and washer. Large master bedroom with upgraded ensuite bath and walk-in closet features 4 large windows with ravine views. 3 Other rooms are spacious and share 2 full bathrooms. Deck placed off the kitchen walks down to fully private back yard surrounded by tall hedges. Large unfinished basement with walk- up access to fully fenced back yard offers extra room for a rec-room or storage. Book a showing today! (id:51532)
Tags
| Property Summary |
|---|
| Building |
|---|
| Land |
|---|
| Level | Rooms | Dimensions |
|---|---|---|
| Second level | 5pc Bathroom | Measurements not available |
| Bedroom | 14' 6'' x 11' 4'' | |
| Bedroom | 12' 0'' x 11' 0'' | |
| 3pc Bathroom | Measurements not available | |
| Bedroom | 11' 6'' x 15' 8'' | |
| 5pc Bathroom | Measurements not available | |
| Primary Bedroom | 20' 8'' x 12' 0'' | |
| Ground level | 2pc Bathroom | Measurements not available |
| Laundry room | Measurements not available | |
| Family room | 14' 0'' x 17' 0'' | |
| Breakfast | 11' 8'' x 17' 0'' | |
| Kitchen | 11' 4'' x 17' 0'' | |
| Dining room | 11' 4'' x 13' 0'' | |
| Living room | 11' 4'' x 11' 0'' |
| Features | |||||
|---|---|---|---|---|---|
| Park setting | Park/reserve | Double width or more driveway | |||
| Paved driveway | Attached Garage | Dishwasher | |||
| Dryer | Refrigerator | Stove | |||
| Washer | Window Coverings | Central air conditioning | |||




















































