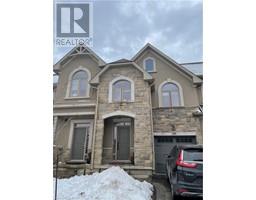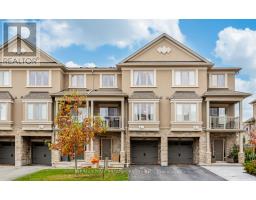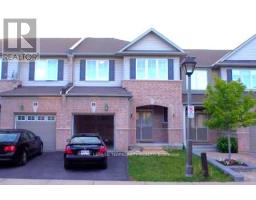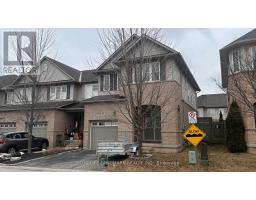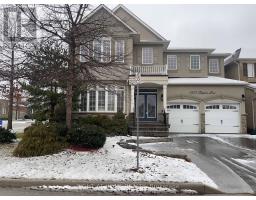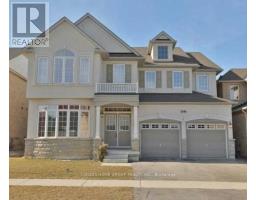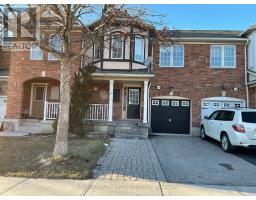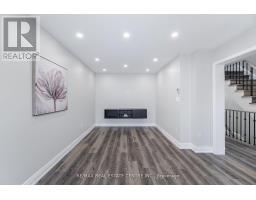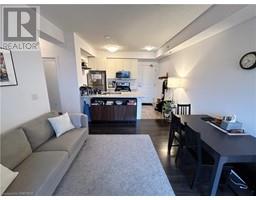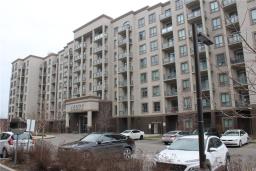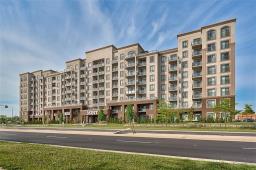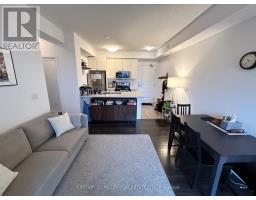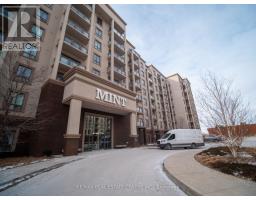2194 OAK BLISS CRES, Oakville, Ontario, CA
Address: 2194 OAK BLISS CRES, Oakville, Ontario
3 Beds3 BathsNo Data sqftStatus: Rent Views : 157
Price
$3,800
Summary Report Property
- MKT IDW8065636
- Building TypeHouse
- Property TypeSingle Family
- StatusRent
- Added10 weeks ago
- Bedrooms3
- Bathrooms3
- AreaNo Data sq. ft.
- DirectionNo Data
- Added On14 Feb 2024
Property Overview
WELCOME TO THIS Updated 3 Br Detached HOME In Westoak Trails. Wide Plank Hardwood Throughout The Main Level. Large Windows, Gourmet Kitchen With Contemporary Custom Cabinetry, 1 YEAR OLD Appliances, Granite Counter Top, Backsplash, BREAKFAST AREA. Pot Lights And Hardwood Floors. Spacious Master Bedroom With 4 PC ENSUITE AND Ample Closet Space, Finished BASEMENT. 3-Season Gazebo With Lush Landscaping & Bbq Area.**** EXTRAS **** CLOSE TO Library, Parks, Trails, Public Transit, Rec./Community Centre, Schools. Minutes To Hospital, Highway QEW/403. (id:51532)
Tags
| Property Summary |
|---|
Property Type
Single Family
Building Type
House
Storeys
2
Community Name
West Oak Trails
Title
Freehold
Parking Type
Attached Garage
| Building |
|---|
Bedrooms
Above Grade
3
Bathrooms
Total
3
Interior Features
Basement Type
N/A (Finished)
Building Features
Style
Detached
Heating & Cooling
Cooling
Central air conditioning
Heating Type
Forced air
Exterior Features
Exterior Finish
Brick
Parking
Parking Type
Attached Garage
Total Parking Spaces
3
| Level | Rooms | Dimensions |
|---|---|---|
| Second level | Primary Bedroom | 5.79 m x 3.3 m |
| Bedroom 2 | 4.93 m x 3.2 m | |
| Bedroom 3 | 3.2 m x 2.72 m | |
| Basement | Recreational, Games room | 4.65 m x 4.39 m |
| Main level | Living room | 6.5 m x 3.23 m |
| Dining room | 6.5 m x 3.23 m | |
| Kitchen | 4.42 m x 2.84 m | |
| Solarium | 3.2 m x 3.18 m |
| Features | |||||
|---|---|---|---|---|---|
| Attached Garage | Central air conditioning | ||||



































