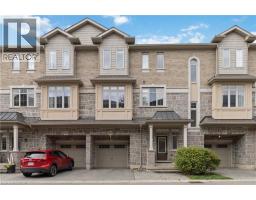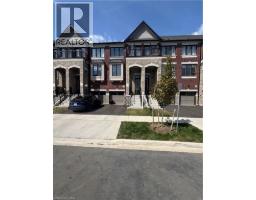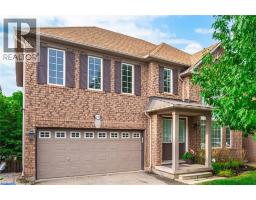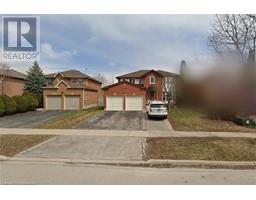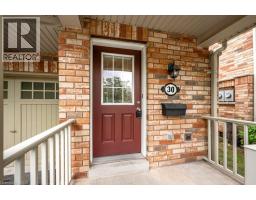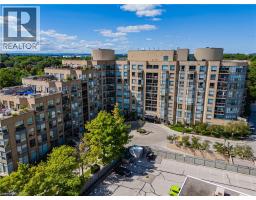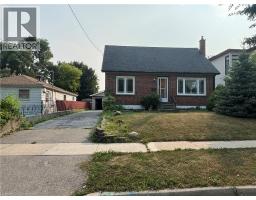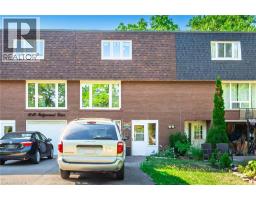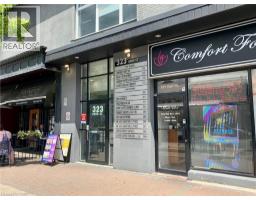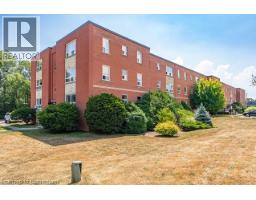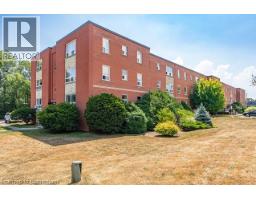2437 WEST HAM Road Unit# Upper 1022 - WT West Oak Trails, Oakville, Ontario, CA
Address: 2437 WEST HAM Road Unit# Upper, Oakville, Ontario
Summary Report Property
- MKT ID40768358
- Building TypeHouse
- Property TypeSingle Family
- StatusRent
- Added3 days ago
- Bedrooms4
- Bathrooms4
- AreaNo Data sq. ft.
- DirectionNo Data
- Added On10 Sep 2025
Property Overview
Stunning 4-bedroom, 3.5-bath home with 9 ft ceilings and a double car garage, ideally located near parks, trails, hospital, major highways, and top-rated schools. The open-concept main floor features a spacious family room and a bright breakfast area. The home showcases a custom white modern gourmet kitchen, accented by pot lights, crown moulding, porcelain tiles. The primary suite boasts a walk-in closet and a luxurious 5-piece ensuite with glass-enclosed shower, Caesar stone, and a custom vanity. The second bedroom includes its own 4-piece ensuite and walk-in closet, while the other two generously sized bedrooms share a well-appointed bath. An additional office space on the second floor provides a perfect spot for work or study. Beautifully maintained and thoughtfully designed, this home is ideal for families and professionals alike. (id:51532)
Tags
| Property Summary |
|---|
| Building |
|---|
| Land |
|---|
| Level | Rooms | Dimensions |
|---|---|---|
| Second level | 3pc Bathroom | Measurements not available |
| Bedroom | 16'8'' x 13'1'' | |
| Bedroom | 14'7'' x 11'2'' | |
| 3pc Bathroom | Measurements not available | |
| Full bathroom | Measurements not available | |
| Bedroom | 11'1'' x 11'9'' | |
| Office | 13'3'' x 6'8'' | |
| Primary Bedroom | 12'8'' x 18'11'' | |
| Main level | 2pc Bathroom | Measurements not available |
| Dining room | 14'7'' x 11'7'' | |
| Living room | 11'4'' x 14'8'' | |
| Family room | 14'4'' x 14'0'' | |
| Foyer | 11'1'' x 16'7'' | |
| Laundry room | 9'3'' x 6'2'' | |
| Kitchen | 18'2'' x 10'0'' | |
| Breakfast | 8'5'' x 10'0'' |
| Features | |||||
|---|---|---|---|---|---|
| Attached Garage | Dishwasher | Dryer | |||
| Microwave | Refrigerator | Stove | |||
| Washer | Microwave Built-in | Gas stove(s) | |||
| Hood Fan | Central air conditioning | ||||





































