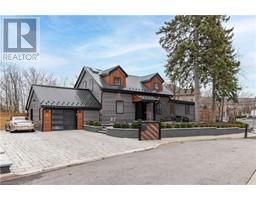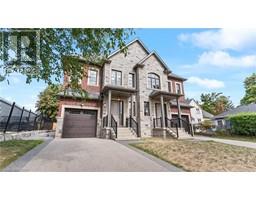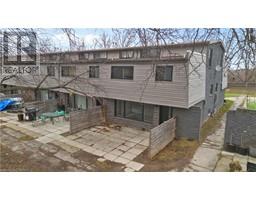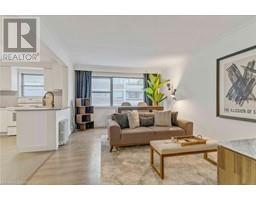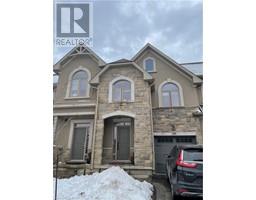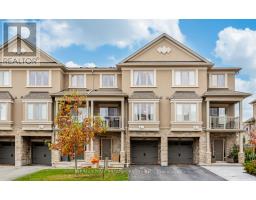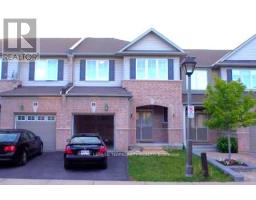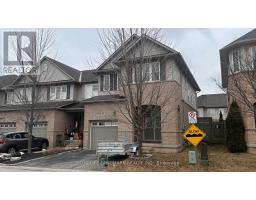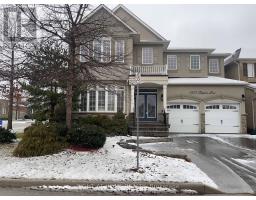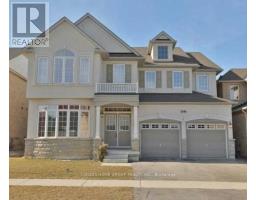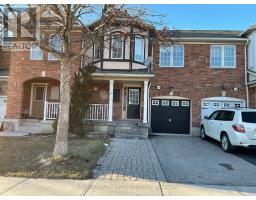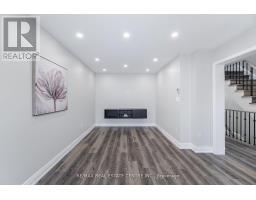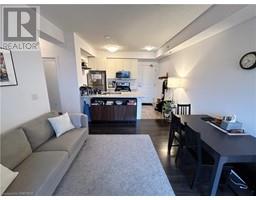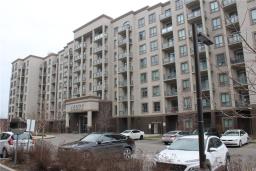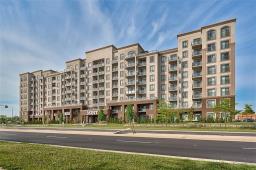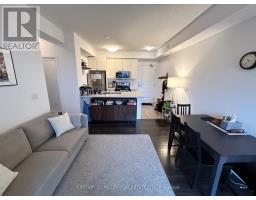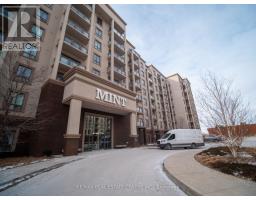300 RANDALL Street Unit# 304 1013 - OO Old Oakville, Oakville, Ontario, CA
Address: 300 RANDALL Street Unit# 304, Oakville, Ontario
Summary Report Property
- MKT ID40512043
- Building TypeApartment
- Property TypeSingle Family
- StatusRent
- Added10 weeks ago
- Bedrooms1
- Bathrooms2
- AreaNo Data sq. ft.
- DirectionNo Data
- Added On14 Feb 2024
Property Overview
Award-winning Rosehaven construction rich with Parisian nostalgia, complete with an elegant stone façade that offers the absolute best of lavish finishes. #304 is a stunning one-bedroom plus DEN suite with 1,807 sq ft of opulent living space – featuring large principal rooms, hardwood flooring, meticulous marble detailing in rotunda and bathrooms, breathtaking millwork, and magnificent exotic wood details. The kitchen and great room are open concept which is ideal for entertaining. Kitchen offers beautiful custom cabinetry, gleaming hardware and top-of-the-line professional appliances. Walk out from Dining to private Terrace. Spacious laundry room with built-in cabinetry. The principal 4pc ensuite is a spa-like retreat with glass shower, double vanity and separate water closet with glass enclosure. Principal retreat with walk in closet and access to the juliette balcony. Suite comes equipped with Crestron system that manages the lighting and power blinds throughout. Two parking spaces, as well as a locker. Luxuriate in living just steps from the Lake and the many fine Oakville restaurants and shops. Some photos virtually staged (id:51532)
Tags
| Property Summary |
|---|
| Building |
|---|
| Land |
|---|
| Level | Rooms | Dimensions |
|---|---|---|
| Main level | 3pc Bathroom | Measurements not available |
| Full bathroom | Measurements not available | |
| Den | 15'6'' x 12'10'' | |
| Primary Bedroom | 16'8'' x 13'9'' | |
| Dining room | 12'9'' x 13'4'' | |
| Kitchen | 12'5'' x 13'4'' | |
| Great room | 19'6'' x 16'4'' | |
| Foyer | 11'4'' x 7'10'' |
| Features | |||||
|---|---|---|---|---|---|
| Southern exposure | Balcony | Underground | |||
| None | Dishwasher | Dryer | |||
| Refrigerator | Washer | Range - Gas | |||
| Hood Fan | Wine Fridge | Garage door opener | |||
| Central air conditioning | |||||


















