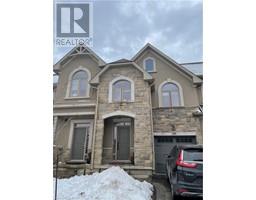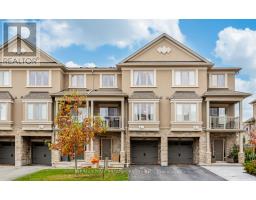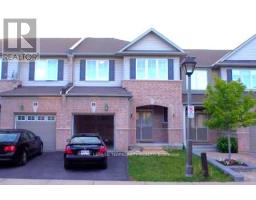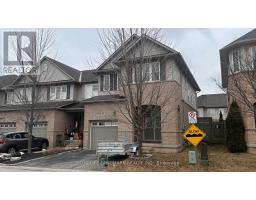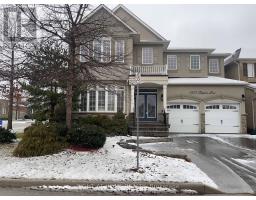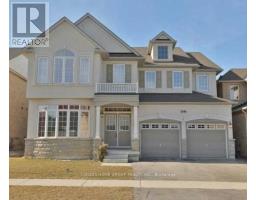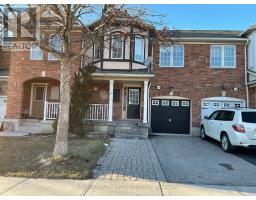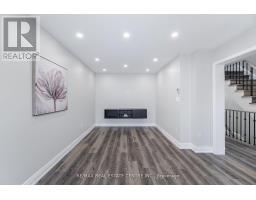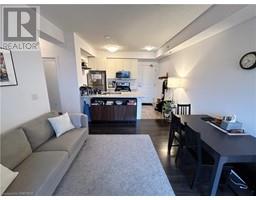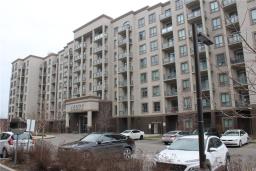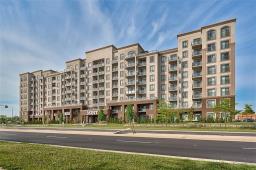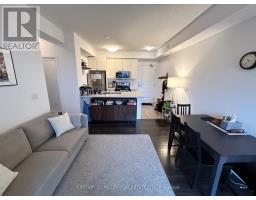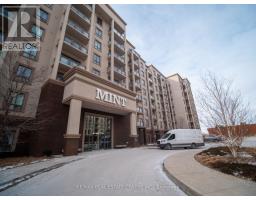405 DUNDAS Street W Unit# 121 1008 - GO Glenorchy, Oakville, Ontario, CA
Address: 405 DUNDAS Street W Unit# 121, Oakville, Ontario
Summary Report Property
- MKT ID40540554
- Building TypeApartment
- Property TypeSingle Family
- StatusRent
- Added10 weeks ago
- Bedrooms2
- Bathrooms2
- AreaNo Data sq. ft.
- DirectionNo Data
- Added On14 Feb 2024
Property Overview
Welcome to DISTRIKT, a brand new modern condo development in Oakville. This main floor 766 sq ft 2 bedroom, 2 bath unit offers soaring 12ft loft like ceilings and large windows offering tons of natural light. Upgraded kitchen cabinetry with integrated and paneled stainless steel appliances, quartz countertops & kitchen island. Walk out to the large private terrace with natural gas BBQ hook up & hose bib. The perfect spot for entertaining and enjoying the outdoors. Condo amenities include 24 hr concierge, lounge & games room, terrace with bbq, & pet washing station. This building is AI integrated and offers 1 parking spot and 1 locker. Located close to the 407 & 403, Oakville Trafalgar Memorial Hospital and walking distance to Fortinos, shops and restaurants! (id:51532)
Tags
| Property Summary |
|---|
| Building |
|---|
| Land |
|---|
| Level | Rooms | Dimensions |
|---|---|---|
| Main level | 4pc Bathroom | Measurements not available |
| Bedroom | 10'0'' x 10'0'' | |
| Full bathroom | Measurements not available | |
| Primary Bedroom | 10'0'' x 9'10'' | |
| Living room/Dining room | 13'9'' x 9'10'' | |
| Kitchen | 11'6'' x 10'11'' |
| Features | |||||
|---|---|---|---|---|---|
| Balcony | Automatic Garage Door Opener | Underground | |||
| Visitor Parking | Dishwasher | Dryer | |||
| Microwave | Refrigerator | Stove | |||
| Washer | Hood Fan | Garage door opener | |||
| Central air conditioning | |||||






























