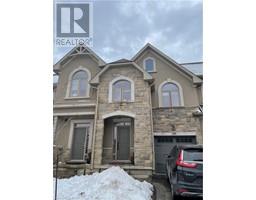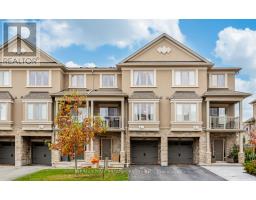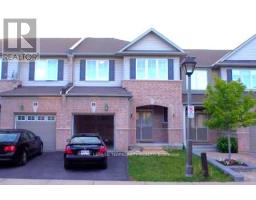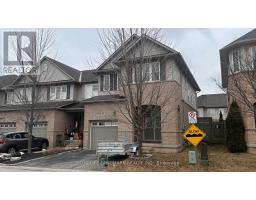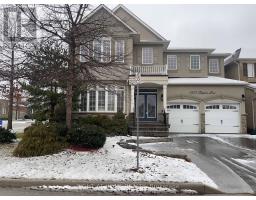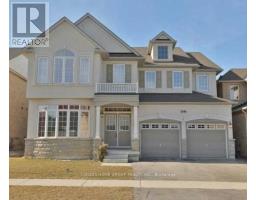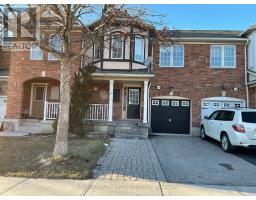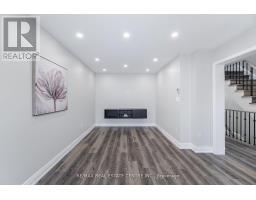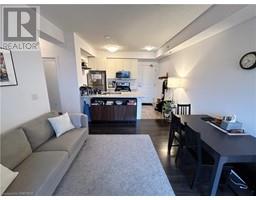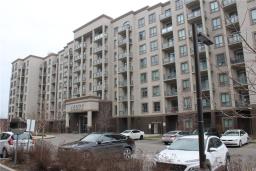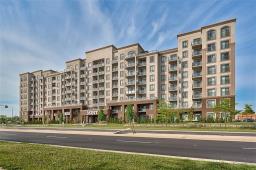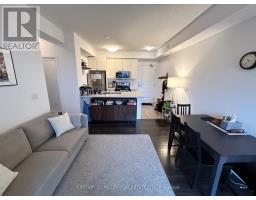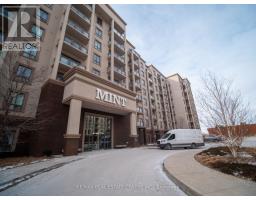4204 FOURTH Line 1040 - OA Rural Oakville, Oakville, Ontario, CA
Address: 4204 FOURTH Line, Oakville, Ontario
Summary Report Property
- MKT ID40472130
- Building TypeHouse
- Property TypeSingle Family
- StatusRent
- Added10 weeks ago
- Bedrooms5
- Bathrooms5
- AreaNo Data sq. ft.
- DirectionNo Data
- Added On14 Feb 2024
Property Overview
Grand, stately home overlooking Sixteen Mile Creek in its own private enclave. This impressive home and property is only minutes away from the 407 at Neyagawa, and is still within easy distance of all the amenities of the community of Oakville. This home has large entertaining areas on the main floor with a wood-burning fireplace in the den, and separate living and dining rooms, eat- in kitchen, and home office. The second floor has 5 bedrooms with a large primary bedroom with ample storage and closet space and 5 pc ensuite. 4 other bedrooms on this level, 3 with ensuites. Basement features a large entertaining/play area with rec room and gym, including its own hockey ‘arena’ on this lower level. The detached 3 car garage has lots of room with a loft for storage. Pond and forest views are your backdrop with hiking trails and short distance to Kings Christian Collegiate, Sixteen Mile Sports Complex, the amenities of Dundas Road, 407, 403. Perfect for the family looking for indoor and outdoor space. (id:51532)
Tags
| Property Summary |
|---|
| Building |
|---|
| Land |
|---|
| Level | Rooms | Dimensions |
|---|---|---|
| Second level | 4pc Bathroom | Measurements not available |
| 4pc Bathroom | Measurements not available | |
| Bedroom | 13'10'' x 13'10'' | |
| Bedroom | 12'8'' x 14'3'' | |
| Bedroom | 13'7'' x 14'8'' | |
| Bedroom | 15'2'' x 18'9'' | |
| 5pc Bathroom | Measurements not available | |
| Bonus Room | 13' x 14'8'' | |
| Primary Bedroom | 23'3'' x 14'11'' | |
| Basement | Gym | 14'3'' x 19'11'' |
| Other | 27'2'' x 12'9'' | |
| Games room | 33'4'' x 26'11'' | |
| Main level | 3pc Bathroom | Measurements not available |
| 2pc Bathroom | Measurements not available | |
| Laundry room | Measurements not available | |
| Sitting room | 21'1'' x 15' | |
| Office | 11'10'' x 12'4'' | |
| Family room | 26'6'' x 15'8'' | |
| Dining room | 17'0'' x 13'6'' | |
| Breakfast | 14'8'' x 16'5'' | |
| Kitchen | 16'5'' x 16'9'' |
| Features | |||||
|---|---|---|---|---|---|
| Cul-de-sac | Backs on greenbelt | Conservation/green belt | |||
| Paved driveway | Automatic Garage Door Opener | Detached Garage | |||
| Dishwasher | Dryer | Refrigerator | |||
| Stove | Washer | Microwave Built-in | |||
| Hood Fan | Garage door opener | Hot Tub | |||
| Central air conditioning | |||||







































