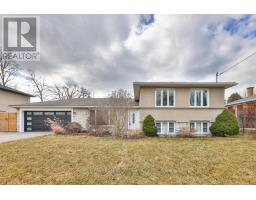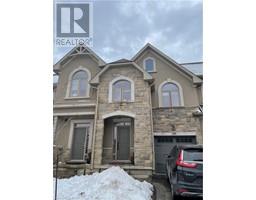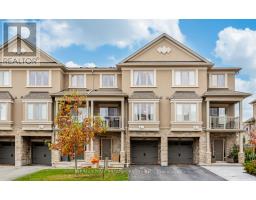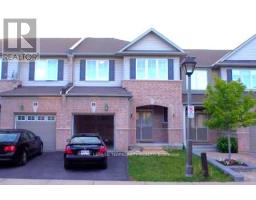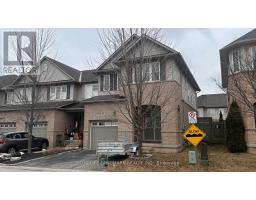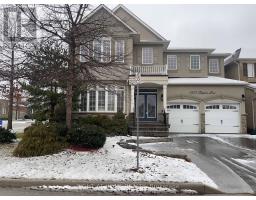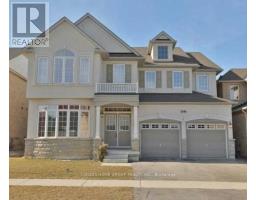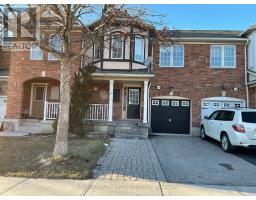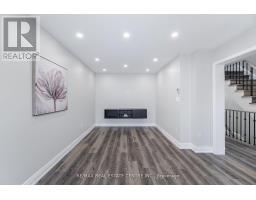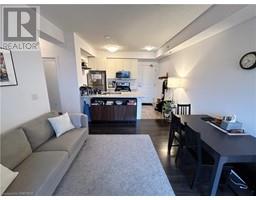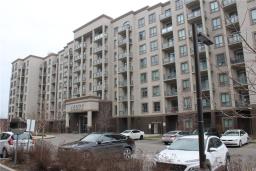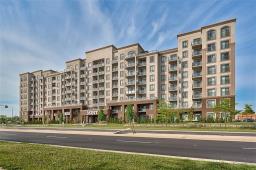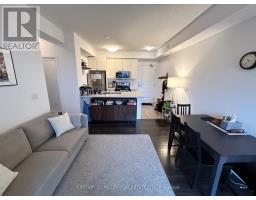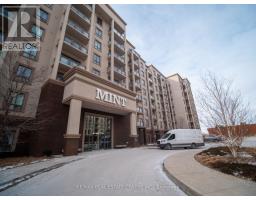422 SCARSDALE Crescent 1020 - WO West, Oakville, Ontario, CA
Address: 422 SCARSDALE Crescent, Oakville, Ontario
Summary Report Property
- MKT ID40541014
- Building TypeHouse
- Property TypeSingle Family
- StatusRent
- Added10 weeks ago
- Bedrooms4
- Bathrooms3
- AreaNo Data sq. ft.
- DirectionNo Data
- Added On14 Feb 2024
Property Overview
Renovated & spacious 3+1 bed, 3 full bath home for rent on quiet crescent! Foyer with travertine tile & double coat closet welcomes you. Open concept main level with large windows, blonde wide plank hardwood & crown moulding throughout. Living room boasts electric fireplace & stone feature wall. Updated kitchen features travertine tile floors, custom cabinetry, stone tile backsplash, granite counters, double undermount sink, and stainless steel appliances. Dining room includes modern chandelier and walkout to backyard & patio. Primary bedroom with hardwood, modern light fixture/ceiling fan, walk-in closet & ensuite. 5 piece ensuite features glass enclosed shower, double vanity and jacuzzi tub. 4 piece main bath, laundry and 2 additional spacious bedrooms on upper level. Bright lower level includes family room, office area, 4th bedroom, renovated 3 piece bath, crawl space & walkout. Fully fenced backyard with mature trees, stone patio & gazebo with privacy screens. A standout home in a desirable area close to schools, parks, shopping, downtown Bronte & Lake Ontario! (id:51532)
Tags
| Property Summary |
|---|
| Building |
|---|
| Land |
|---|
| Level | Rooms | Dimensions |
|---|---|---|
| Second level | 4pc Bathroom | Measurements not available |
| 5pc Bathroom | Measurements not available | |
| Bedroom | 18'8'' x 10'1'' | |
| Bedroom | 13'1'' x 9'8'' | |
| Primary Bedroom | 16'11'' x 9'3'' | |
| Basement | 3pc Bathroom | Measurements not available |
| Office | 17'8'' x 15'9'' | |
| Bedroom | 17'3'' x 10'3'' | |
| Family room | 22'7'' x 14'11'' | |
| Main level | Living room | 20'5'' x 11'3'' |
| Dining room | 9'9'' x 9'3'' | |
| Kitchen | 11'8'' x 9'3'' |
| Features | |||||
|---|---|---|---|---|---|
| Paved driveway | Automatic Garage Door Opener | Attached Garage | |||
| Central air conditioning | |||||




















































