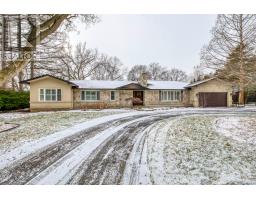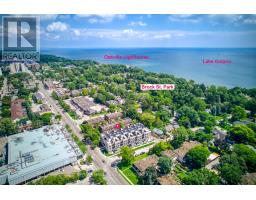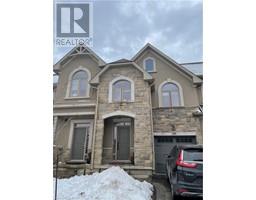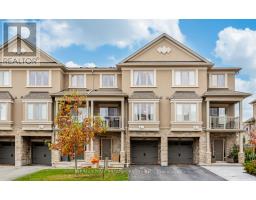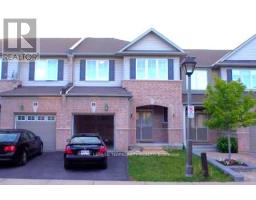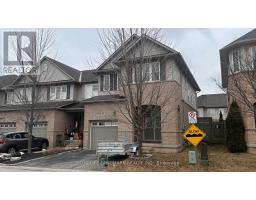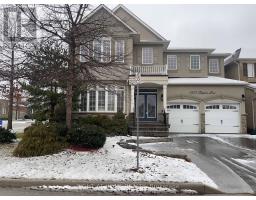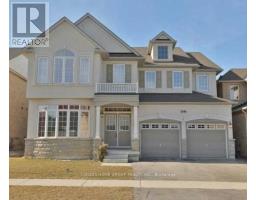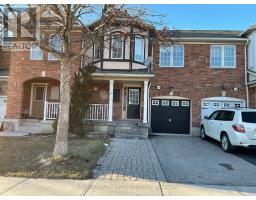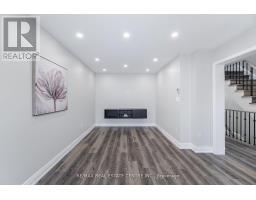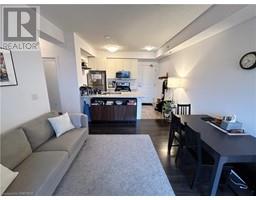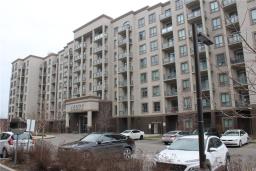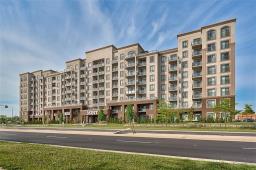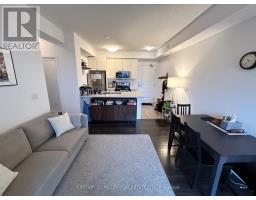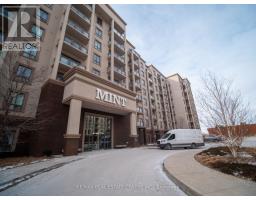482 MORRISON RD, Oakville, Ontario, CA
Address: 482 MORRISON RD, Oakville, Ontario
5 Beds8 BathsNo Data sqftStatus: Rent Views : 615
Price
$18,000
Summary Report Property
- MKT IDW8016432
- Building TypeHouse
- Property TypeSingle Family
- StatusRent
- Added13 weeks ago
- Bedrooms5
- Bathrooms8
- AreaNo Data sq. ft.
- DirectionNo Data
- Added On23 Jan 2024
Property Overview
Custom Smart Home With Almost 9000Sf Luxury Living Space On One Of Oakville's Most Desired Streets, 4+1Bedrooms,7.5Baths,3 Car Garage On A 100X200Ft Large West Facing Premium Lot,10Ft High Ceilings.Control 4 Smart Home System, Heated Floors,Built In Speakers, Main Floor Laundry, Quartz&Granite Countertops, All Bedrooms With Ensuites. Open Concept With Large Centre Island Kitchen With Walk Out & Survery. Finished Walk Up Lower With Professional Theatre, Exercise, Wine Cellar, Sauna, Nancy-Suite, Radiant Heat Floor & Wet Bar. West Facing Backyard With Outdoor Fireplace & Built-In Bbq (id:51532)
Tags
| Property Summary |
|---|
Property Type
Single Family
Building Type
House
Storeys
2
Community Name
Eastlake
Title
Freehold
Land Size
100 x 200 FT
Parking Type
Attached Garage
| Building |
|---|
Bedrooms
Above Grade
4
Below Grade
1
Bathrooms
Total
5
Interior Features
Basement Features
Walk out
Basement Type
N/A (Finished)
Building Features
Style
Detached
Heating & Cooling
Cooling
Central air conditioning
Heating Type
Forced air
Exterior Features
Exterior Finish
Stone, Wood
Parking
Parking Type
Attached Garage
Total Parking Spaces
7
| Level | Rooms | Dimensions |
|---|---|---|
| Second level | Primary Bedroom | 5.92 m x 5.21 m |
| Bedroom 2 | 7.7 m x 4.88 m | |
| Bedroom 3 | 5.61 m x 4.14 m | |
| Bedroom 4 | 4.93 m x 3.66 m | |
| Lower level | Recreational, Games room | 14.35 m x 6.05 m |
| Media | 5.97 m x 4.72 m | |
| Main level | Living room | 5.49 m x 4.14 m |
| Dining room | 5.54 m x 4.17 m | |
| Kitchen | 6.43 m x 6.17 m | |
| Eating area | 6.43 m x 6.17 m | |
| Family room | 5.94 m x 5.54 m | |
| Office | 4.9 m x 3.94 m |
| Features | |||||
|---|---|---|---|---|---|
| Attached Garage | Walk out | Central air conditioning | |||








































