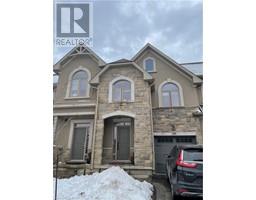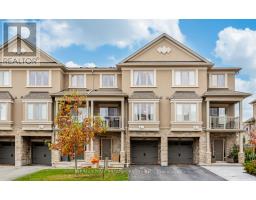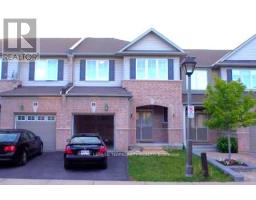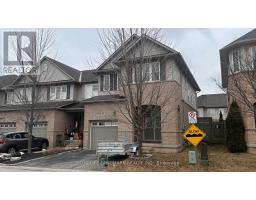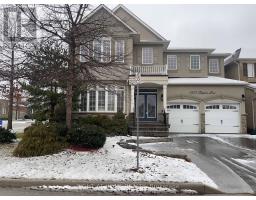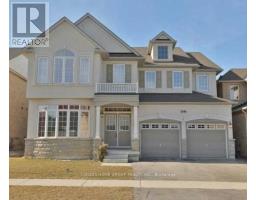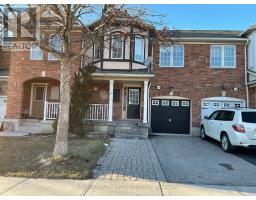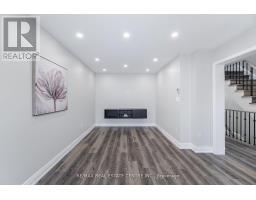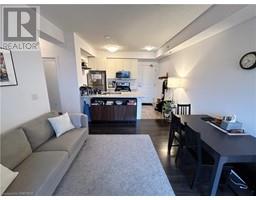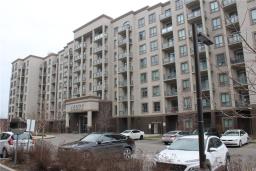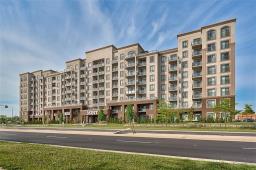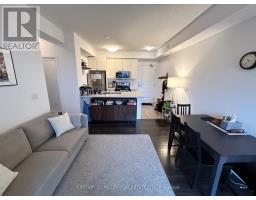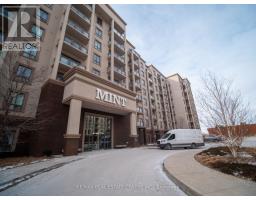55 SPEER Road Unit# 1210 1013 - OO Old Oakville, Oakville, Ontario, CA
Address: 55 SPEER Road Unit# 1210, Oakville, Ontario
1 Beds1 BathsNo Data sqftStatus: Rent Views : 235
Price
$2,400
Summary Report Property
- MKT ID40539059
- Building TypeApartment
- Property TypeSingle Family
- StatusRent
- Added11 weeks ago
- Bedrooms1
- Bathrooms1
- AreaNo Data sq. ft.
- DirectionNo Data
- Added On08 Feb 2024
Property Overview
Beautiful & Bright 1 bedroom Condo with Stunning Lake Views, just steps to the Oakville GO Station. Features 9' ceilings, 2 balconies w/lakeviews. Tons of upgrades: dimmer switches, engineered laminate flr, wireless Blinds, custom built mobile island & granite counters, upgraded bathroom vanity, designer tile around bathtub, Walking distance to the GO Station (8min walking), supermarket, shops, restaurants, lake, movie theater, Walking clinic, dental, pharmacy, QEW and more. Amazing location - steps to revitalized & trendy kerr street village!. Amenities includes: 24hr concierge, gym, sauna, yoga rm, pool, cold plunge pool, hot tub, rooftop terrace w/bbqs, guest suites. Includes: Water & Heating! (id:51532)
Tags
| Property Summary |
|---|
Property Type
Single Family
Building Type
Apartment
Storeys
1
Square Footage
586.0000
Subdivision Name
1013 - OO Old Oakville
Title
Condominium
Built in
2017
Parking Type
Underground,None
| Building |
|---|
Bedrooms
Above Grade
1
Bathrooms
Total
1
Interior Features
Appliances Included
Hot Tub
Basement Type
None
Building Features
Features
Balcony
Style
Attached
Square Footage
586.0000
Fire Protection
Smoke Detectors, Security system
Building Amenities
Exercise Centre, Party Room
Heating & Cooling
Cooling
Central air conditioning
Heating Type
Forced air
Utilities
Utility Type
Cable(Available),Electricity(Available)
Utility Sewer
Municipal sewage system
Water
Municipal water
Exterior Features
Exterior Finish
Stucco, Steel
Pool Type
Indoor pool
Neighbourhood Features
Community Features
Community Centre, School Bus
Amenities Nearby
Golf Nearby, Marina, Park, Place of Worship, Public Transit, Schools, Shopping
Maintenance or Condo Information
Maintenance Fees Include
Insurance
Parking
Parking Type
Underground,None
Total Parking Spaces
1
| Land |
|---|
Other Property Information
Zoning Description
Residential
| Level | Rooms | Dimensions |
|---|---|---|
| Main level | 4pc Bathroom | Measurements not available |
| Bedroom | 10'5'' x 9'11'' | |
| Kitchen | 12'9'' x 10'4'' | |
| Dining room | 12'3'' x 10'4'' | |
| Living room | 12'3'' x 10'4'' |
| Features | |||||
|---|---|---|---|---|---|
| Balcony | Underground | None | |||
| Hot Tub | Central air conditioning | Exercise Centre | |||
| Party Room | |||||




























