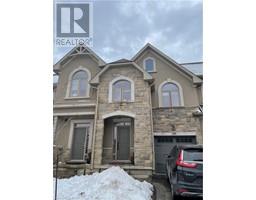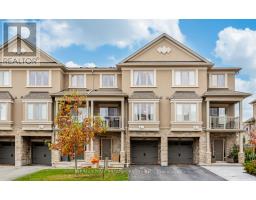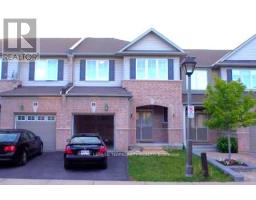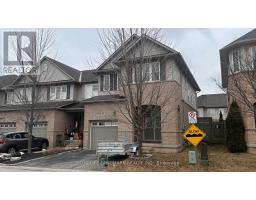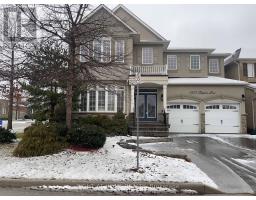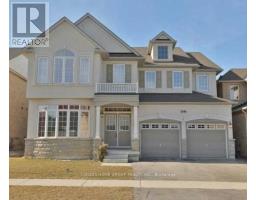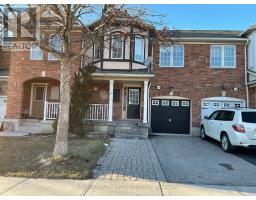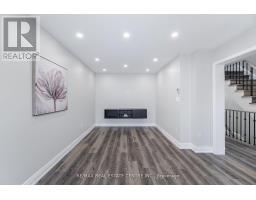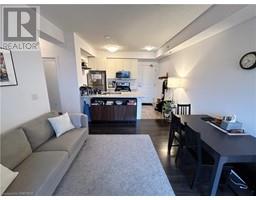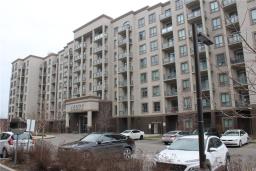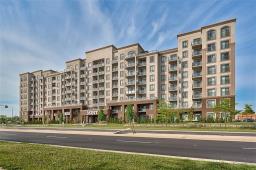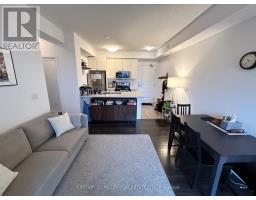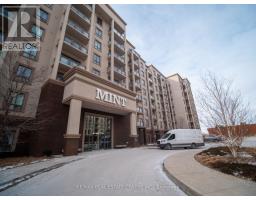71 HOEY CRES, Oakville, Ontario, CA
Address: 71 HOEY CRES, Oakville, Ontario
4 Beds4 BathsNo Data sqftStatus: Rent Views : 545
Price
$4,600
Summary Report Property
- MKT IDW7325676
- Building TypeHouse
- Property TypeSingle Family
- StatusRent
- Added11 weeks ago
- Bedrooms4
- Bathrooms4
- AreaNo Data sq. ft.
- DirectionNo Data
- Added On09 Feb 2024
Property Overview
Spectacular 4 Bdrm Executive Home in Westmount. Offering Approx.2672sqft of Upscale Living Space & 9ft Ceilings. Located In A Great Family Neighborhood. The Open Concept Main Level Is Ideal For Entertaining, Oversized Family Rm W/Gas Fireplace & 9 Ft. Ceilings. Upgraded Eat-In Kitchen W/Granite Counter Tops, Custom Kitchen Cabinetry, S/S Appliances And Centre Island, Large Master Includes 5PC Ens. H/W Flooring, Walkout To Patio.**** EXTRAS **** S/S Stove, S/S Fridge, D/W, Washer & Dryer, Microwave. Garage Remote Opener. Tenant to transfer All Utilities & Provide Content Insurance Prior to Occupancy. Walking Distance To Finest Schools, Parks, Shopping, Public Transit. (id:51532)
Tags
| Property Summary |
|---|
Property Type
Single Family
Building Type
House
Storeys
2
Community Name
Rural Oakville
Title
Freehold
Land Size
38.06 x 89.89 FT
Parking Type
Attached Garage
| Building |
|---|
Bedrooms
Above Grade
4
Bathrooms
Total
4
Interior Features
Basement Type
N/A (Unfinished)
Building Features
Style
Detached
Heating & Cooling
Cooling
Central air conditioning
Heating Type
Forced air
Exterior Features
Exterior Finish
Brick
Neighbourhood Features
Community Features
School Bus
Amenities Nearby
Hospital, Park, Public Transit
Parking
Parking Type
Attached Garage
Total Parking Spaces
4
| Level | Rooms | Dimensions |
|---|---|---|
| Second level | Bedroom | 3.35 m x 3.35 m |
| Bedroom 2 | 3.84 m x 3.04 m | |
| Bedroom 3 | 3.66 m x 3.26 m | |
| Bedroom 4 | 5.6 m x 3.54 m | |
| Laundry room | Measurements not available | |
| Main level | Kitchen | 3.5 m x 3.84 m |
| Eating area | 3.5 m x 3.38 m | |
| Family room | 5.22 m x 3.39 m | |
| Living room | 4.88 m x 5.79 m | |
| Dining room | 4.88 m x 5.79 m |
| Features | |||||
|---|---|---|---|---|---|
| Attached Garage | Central air conditioning | ||||























