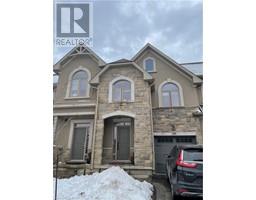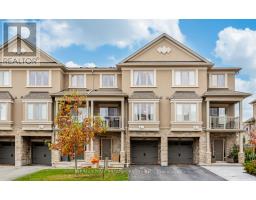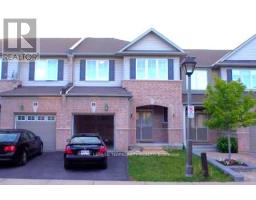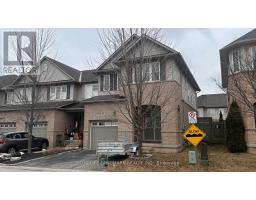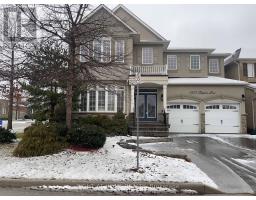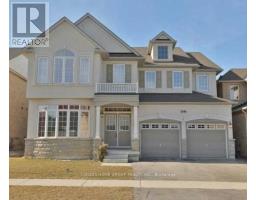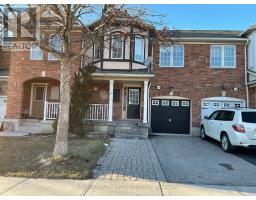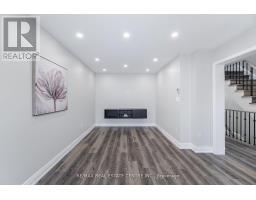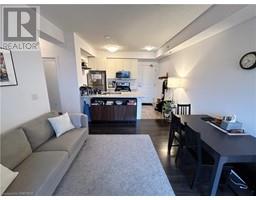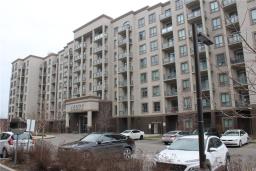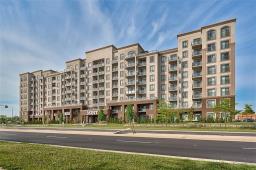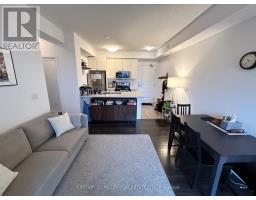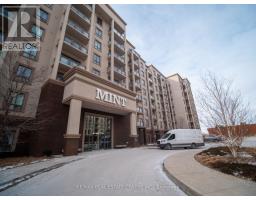84 CHISHOLM Street 1002 - CO Central, Oakville, Ontario, CA
Address: 84 CHISHOLM Street, Oakville, Ontario
Summary Report Property
- MKT ID40493962
- Building TypeRow / Townhouse
- Property TypeSingle Family
- StatusRent
- Added10 weeks ago
- Bedrooms4
- Bathrooms4
- AreaNo Data sq. ft.
- DirectionNo Data
- Added On14 Feb 2024
Property Overview
Spectacular luxury townhome is ideally located steps to Downtown Oakville & the Oakville Harbour. Over 3000 sq ft plus 763 sq ft on the lower level. The ground floor has a large office/den space with fireplace & custom wood built-in bookshelves & cabinetry. The main, or second level, has an elegant living room with high ceiling, hardwood floor, gas fireplace with a beautiful carved marble surround & large windows providing natural light throughout. There is a walk-out to the private rear deck. This level also has the formal dining room & gourmet kitchen with centre island, granite counters & backsplash, high end appliances & garden door to the balcony overlooking the front yard. The third level has the primary bedroom with wall-to-wall closets, 4pc ensuite bath & French doors to the Juliette balcony. Two more bedrooms on this level have hardwood floors & double door closets, as well as the main 4pc bath. The basement has a 4th bedroom with a Murphy bed, making it adaptable as a guest suite or recreation room as well as a 4pc bathroom, laundry room, storage & utility room. All levels are serviced by a private elevator making multi-floor living easy. The large private rear deck offers plenty of space for outdoor relaxing, entertaining & soaking up the all-day sun. There is a 2 car garage as well as 2 private bonus parking spaces. This home is truly a rare find in downtown Oakville. (id:51532)
Tags
| Property Summary |
|---|
| Building |
|---|
| Land |
|---|
| Level | Rooms | Dimensions |
|---|---|---|
| Second level | Kitchen | 18'5'' x 17'4'' |
| Dining room | 18'4'' x 14'4'' | |
| Living room | 24'8'' x 18'4'' | |
| Third level | 4pc Bathroom | Measurements not available |
| Full bathroom | Measurements not available | |
| Bedroom | 18'9'' x 9'0'' | |
| Bedroom | 18'8'' x 8'11'' | |
| Primary Bedroom | 21'8'' x 15'11'' | |
| Basement | 4pc Bathroom | Measurements not available |
| Laundry room | 20'1'' x 14'5'' | |
| Bedroom | 15'10'' x 13'9'' | |
| Main level | 2pc Bathroom | Measurements not available |
| Office | 23'2'' x 13'7'' |
| Features | |||||
|---|---|---|---|---|---|
| No Pet Home | Automatic Garage Door Opener | Attached Garage | |||
| Covered | Central Vacuum | Dishwasher | |||
| Dryer | Refrigerator | Washer | |||
| Range - Gas | Microwave Built-in | Hood Fan | |||
| Wine Fridge | Garage door opener | Central air conditioning | |||




































