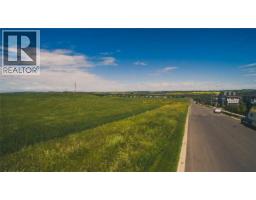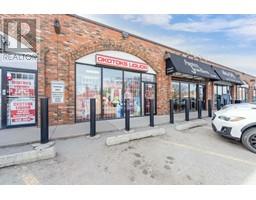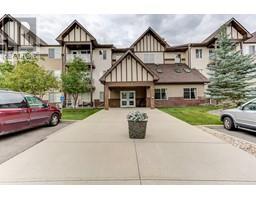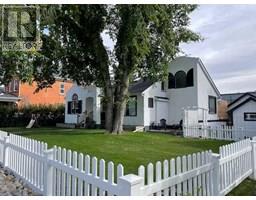10 Westfall Crescent Westmount_OK, Okotoks, Alberta, CA
Address: 10 Westfall Crescent, Okotoks, Alberta
Summary Report Property
- MKT IDA2222072
- Building TypeHouse
- Property TypeSingle Family
- StatusBuy
- Added6 hours ago
- Bedrooms4
- Bathrooms4
- Area1689 sq. ft.
- DirectionNo Data
- Added On17 Jul 2025
Property Overview
Welcome to Westridge, one of Westmount’s most desirable communities! This well-maintained and freshly updated home offers incredible value and plenty of space for the whole family.As you step inside, you’re welcomed by a bright and open entryway with a soaring 18-foot ceiling that makes a great first impression. The main floor features brand-new flooring, fresh paint throughout, and a layout that’s both functional and welcoming.There’s a large front office with French doors and a big window—perfect for working from home. The open-concept kitchen, dining, and living area is great for gatherings, with bay windows letting in tons of natural light and offering a lovely view of the private backyard. The stone fireplace in the living room adds a cozy touch for colder days.Also on the main floor, you’ll find a mudroom off the double garage and a handy powder room for guests.Upstairs, you’ll find three comfortable bedrooms, a flexible bonus space or library, and two full bathrooms with skylights that brighten up the space. The primary bedroom has lots of room and a walk-in closet.The fully finished basement adds even more living space, including in-floor heating, a fourth bedroom, den, large family room, and another full bathroom—perfect for guests, teens, or movie nights.Recent updates include a brand-new furnace and hot water tank, offering peace of mind and lower utility costs.If you’re looking for space, comfort, and value in Westmount, this home in Westridge is a must-see. Book your showing today! (id:51532)
Tags
| Property Summary |
|---|
| Building |
|---|
| Land |
|---|
| Level | Rooms | Dimensions |
|---|---|---|
| Basement | Bedroom | 14.08 Ft x 11.42 Ft |
| Recreational, Games room | 19.08 Ft x 14.33 Ft | |
| Den | 9.92 Ft x 10.42 Ft | |
| 3pc Bathroom | 10.67 Ft x 5.50 Ft | |
| Other | 10.67 Ft x 3.00 Ft | |
| Main level | Dining room | 10.92 Ft x 9.42 Ft |
| Living room | 18.00 Ft x 15.42 Ft | |
| Kitchen | 9.92 Ft x 13.00 Ft | |
| Office | 11.00 Ft x 10.50 Ft | |
| 2pc Bathroom | 5.17 Ft x 4.25 Ft | |
| Upper Level | Primary Bedroom | 15.67 Ft x 15.00 Ft |
| 4pc Bathroom | 9.00 Ft x 4.92 Ft | |
| Bedroom | 11.17 Ft x 10.25 Ft | |
| Bedroom | 11.17 Ft x 11.17 Ft | |
| 4pc Bathroom | 7.67 Ft x 4.92 Ft | |
| Other | 4.92 Ft x 6.25 Ft |
| Features | |||||
|---|---|---|---|---|---|
| French door | Level | Attached Garage(2) | |||
| Washer | Refrigerator | Dishwasher | |||
| Stove | Dryer | Microwave | |||
| Hood Fan | Window Coverings | None | |||



































