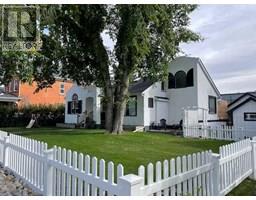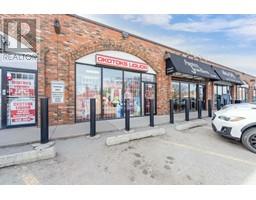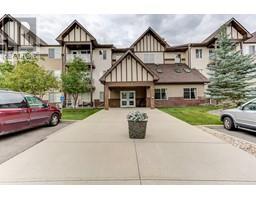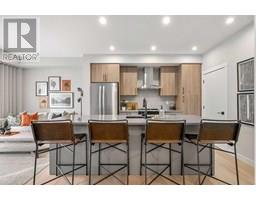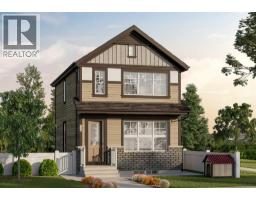3101, 200 Community Way Woodhaven, Okotoks, Alberta, CA
Address: 3101, 200 Community Way, Okotoks, Alberta
Summary Report Property
- MKT IDA2235496
- Building TypeApartment
- Property TypeSingle Family
- StatusBuy
- Added3 days ago
- Bedrooms1
- Bathrooms1
- Area690 sq. ft.
- DirectionNo Data
- Added On30 Jun 2025
Property Overview
Welcome to Calvanna Village +55 complex. Enjoy easy living in a peaceful setting surrounded by treed and beautifully maintained grounds. This complex caters to all the needs of seniors living with shopping, medical facilities, senior's center, restaurants, arena (with walking track), grocery store all within a short walk. And let's not forget the centrally located clubhouse offering an abundance of daily activities, as well as social gatherings, music/movie nights, plus a gym and games area. This condo unit features a bright open plan with updated carpet and paint, very well maintained and move-in ready. Nice size kitchen with plenty of cupboard and counter space and adjoining dining area. The living room is very spacious and bright with a garden door and phantom screen door to back patio/deck. The primary bedroom is a good size with plenty of closet space and close to the 4-piece bathroom. In-suite laundry with stack-up washer/dryer. The den/flex room is also a perfect space for craft room or storage. Convenient underground heated parking stall. Don't miss out on the opportunity to enjoy the stress-free low maintenance lifestyle. (id:51532)
Tags
| Property Summary |
|---|
| Building |
|---|
| Land |
|---|
| Level | Rooms | Dimensions |
|---|---|---|
| Main level | Living room | 17.67 Ft x 14.00 Ft |
| Kitchen | 12.25 Ft x 9.58 Ft | |
| Dining room | 11.83 Ft x 9.00 Ft | |
| Den | 7.08 Ft x 4.75 Ft | |
| Primary Bedroom | 10.08 Ft x 12.67 Ft | |
| 4pc Bathroom | 7.00 Ft x 4.92 Ft | |
| Laundry room | 3.58 Ft x 2.92 Ft |
| Features | |||||
|---|---|---|---|---|---|
| See remarks | No Smoking Home | Guest Suite | |||
| Parking | Underground | Refrigerator | |||
| Dishwasher | Stove | Window Coverings | |||
| Garage door opener | Washer/Dryer Stack-Up | None | |||
| Clubhouse | Exercise Centre | Guest Suite | |||
| Recreation Centre | |||||


































