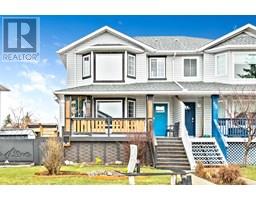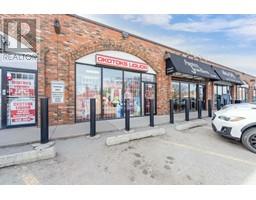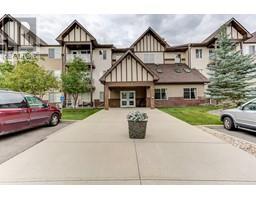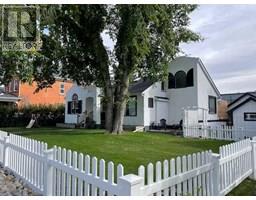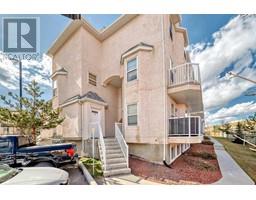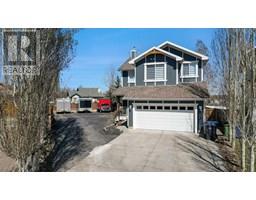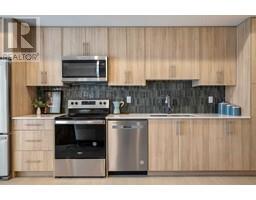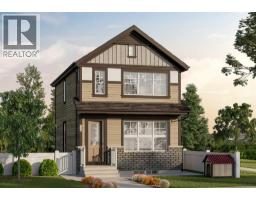207 Westmount Bay Westmount_OK, Okotoks, Alberta, CA
Address: 207 Westmount Bay, Okotoks, Alberta
Summary Report Property
- MKT IDA2232700
- Building TypeHouse
- Property TypeSingle Family
- StatusBuy
- Added12 hours ago
- Bedrooms4
- Bathrooms4
- Area2007 sq. ft.
- DirectionNo Data
- Added On20 Jun 2025
Property Overview
Located on a quiet calde sac, this air conditioned home offers over 2700 sq/ft of developed living space across 3 floors including a walkout basement! Located on a SW facing pie lot, this home has all the extras you could ask for. Approaching the home you'll appreciate the calde sac, oversized driveway, oversized garage that's insulated and heated for the winter. Entering the home you'll notice the hardwood floors, SW facing windows and open concept floor plan. With a large kitchen featuring upgraded cabinets, you'll love the entertaining abilities with the dining and living room being all connected. The large walk through pantry takes your right to the oversized attached two car garage for easy grocery trips. The main floor is complete with a half bath, gas fireplace in the living room and access to your deck. Heading upstairs you'll be welcomed with a large, bright bonus space that's perfect for an additional TV space, rec room or office. There are two generous secondary bedrooms upstairs that share a 4 piece bathroom. The primary retreat offers room for a king sized bed, a walk in closet and a 4 piece en suite. Heading down to the walkout basement you have a 3 piece bathroom, a large 4th bedroom and another TV/rec space with a dry bar. The basement has an additional dishwasher and sink in the utility room and storage. Heading outside to your SW facing PIE lot you'll be wow'd with this entertainers paradise. With a covered porch you're spoiled with a custom granite countertop kitchen with built in bbq and stove, built in fireplace, raised deck, pergola and still tons of room for the kids to play. The home includes a beautiful waterfall feature overlooking the hot tub. This home is located close to schools (k-9), shopping, a local brewery and so much more. With easy access in and out of Okotoks this is a great place to call home. (id:51532)
Tags
| Property Summary |
|---|
| Building |
|---|
| Land |
|---|
| Level | Rooms | Dimensions |
|---|---|---|
| Basement | 3pc Bathroom | .00 Ft x .00 Ft |
| Bedroom | 14.33 Ft x 10.92 Ft | |
| Recreational, Games room | 22.75 Ft x 14.50 Ft | |
| Furnace | 15.58 Ft x 10.25 Ft | |
| Main level | Other | 8.17 Ft x 6.75 Ft |
| 2pc Bathroom | 5.83 Ft x 4.92 Ft | |
| Laundry room | 6.83 Ft x 4.92 Ft | |
| Pantry | 10.92 Ft x 4.92 Ft | |
| Living room | 16.75 Ft x 13.25 Ft | |
| Kitchen | 13.75 Ft x 12.33 Ft | |
| Dining room | 10.58 Ft x 13.83 Ft | |
| Upper Level | Bonus Room | 13.92 Ft x 14.00 Ft |
| Primary Bedroom | 16.08 Ft x 11.92 Ft | |
| 4pc Bathroom | 10.58 Ft x 9.58 Ft | |
| Other | 7.00 Ft x 4.33 Ft | |
| Bedroom | 12.42 Ft x 11.17 Ft | |
| Bedroom | 11.92 Ft x 9.92 Ft | |
| 4pc Bathroom | 8.92 Ft x 5.17 Ft |
| Features | |||||
|---|---|---|---|---|---|
| Cul-de-sac | Treed | PVC window | |||
| No neighbours behind | Closet Organizers | No Smoking Home | |||
| Gas BBQ Hookup | Attached Garage(2) | Garage | |||
| Heated Garage | Oversize | Refrigerator | |||
| Dishwasher | Oven | Microwave Range Hood Combo | |||
| Window Coverings | Washer & Dryer | Walk out | |||
| Central air conditioning | |||||























































