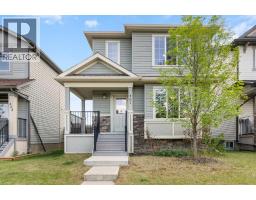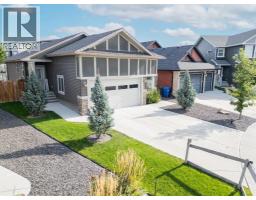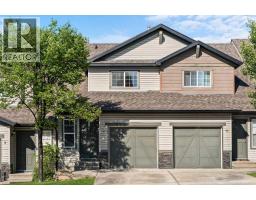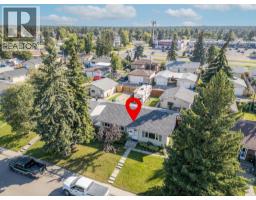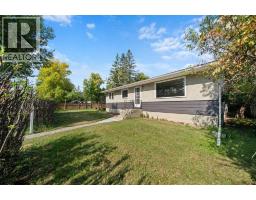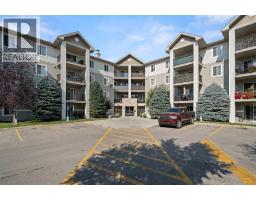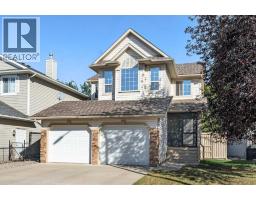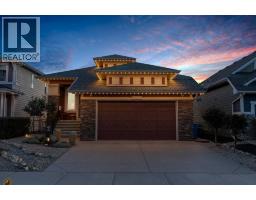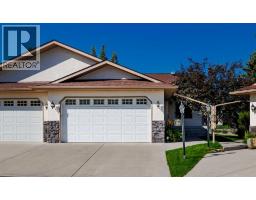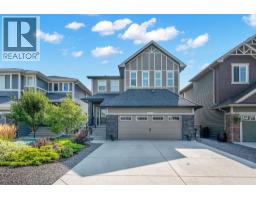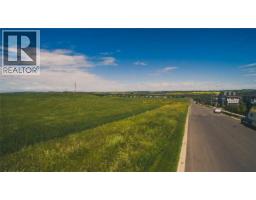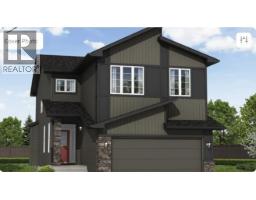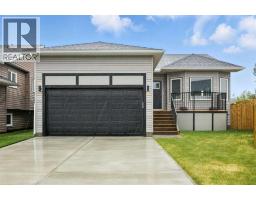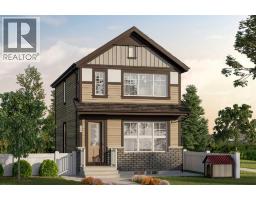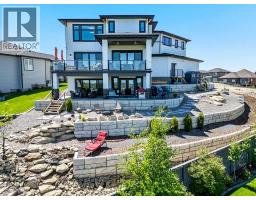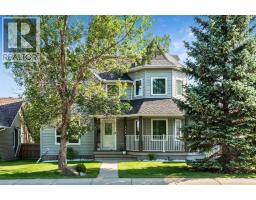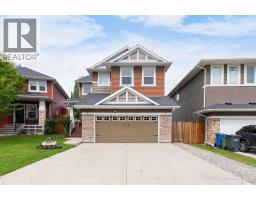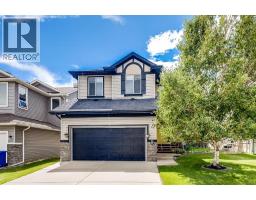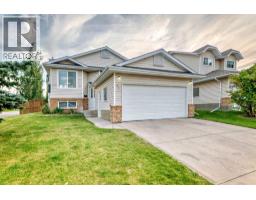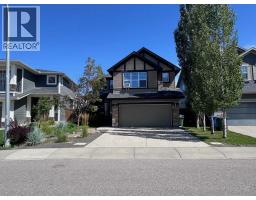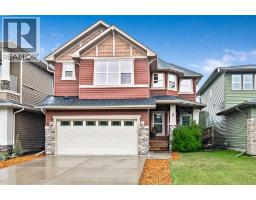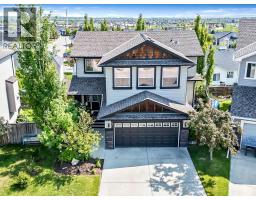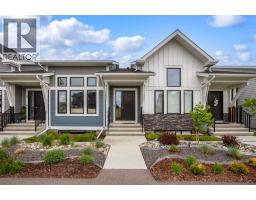54 Cimarron Vista Gardens Cimarron Vista, Okotoks, Alberta, CA
Address: 54 Cimarron Vista Gardens, Okotoks, Alberta
Summary Report Property
- MKT IDA2248325
- Building TypeRow / Townhouse
- Property TypeSingle Family
- StatusBuy
- Added6 weeks ago
- Bedrooms3
- Bathrooms3
- Area1430 sq. ft.
- DirectionNo Data
- Added On15 Aug 2025
Property Overview
Welcome to 54 Cimarron Vista Gardens, a well-maintained and move-in-ready townhome in the popular neighborhood of Cimarron. Walk through the door and into the main level of the home, which offers a bright and inviting living area that’s thoughtfully separated from the kitchen, creating a comfortable space for both everyday living and entertaining. The second floor features a 2pc bathroom with a washer/dryer, the kitchen, and dining space, with a private balcony which looks out over the complex - perfect for a morning coffee or a quiet evening outside.This spacious home features three large bedrooms upstairs, including a primary suite with a 4 pc ensuite, and an additional 4pc bathroom upstairs to cater to all of your family’s needs. Below the main floor is easy access to your attached double garage, and an additional family room downstairs! Recently upgraded with NEW LAMINATE VINYL PLANK FLOORING throughout, this home combines modern style with low-maintenance convenience. Located close to shopping, schools, and walking paths, this is a fantastic opportunity to own a home in a desirable complex with excellent amenities nearby. (id:51532)
Tags
| Property Summary |
|---|
| Building |
|---|
| Land |
|---|
| Level | Rooms | Dimensions |
|---|---|---|
| Second level | 2pc Bathroom | 6.50 Ft x 8.25 Ft |
| Dining room | 10.08 Ft x 11.00 Ft | |
| Kitchen | 8.08 Ft x 14.17 Ft | |
| Third level | Primary Bedroom | 11.00 Ft x 13.25 Ft |
| Bedroom | 9.25 Ft x 10.08 Ft | |
| Bedroom | 9.33 Ft x 11.08 Ft | |
| 4pc Bathroom | 7.67 Ft x 8.25 Ft | |
| 4pc Bathroom | 7.75 Ft x 8.58 Ft | |
| Basement | Family room | 11.75 Ft x 17.00 Ft |
| Lower level | Other | 5.67 Ft x 6.58 Ft |
| Furnace | 4.00 Ft x 6.58 Ft | |
| Main level | Other | 4.50 Ft x 6.00 Ft |
| Living room | 12.00 Ft x 14.33 Ft |
| Features | |||||
|---|---|---|---|---|---|
| Parking | Attached Garage(2) | Refrigerator | |||
| Dishwasher | Stove | Microwave Range Hood Combo | |||
| Window Coverings | Garage door opener | Washer & Dryer | |||
| None | |||||





































