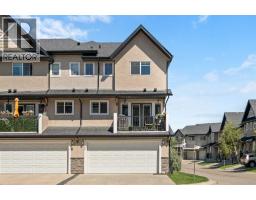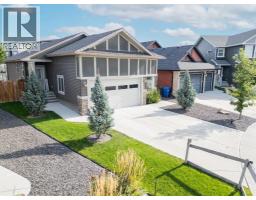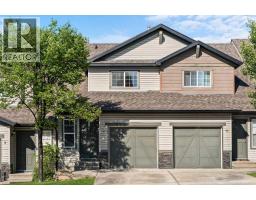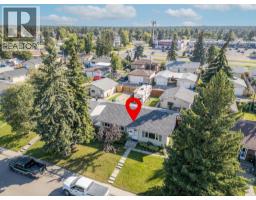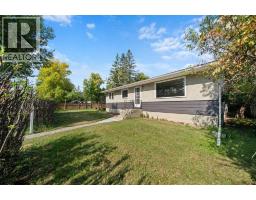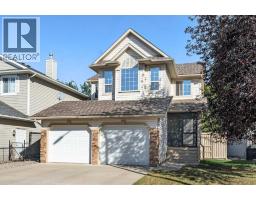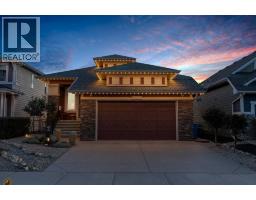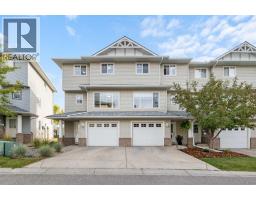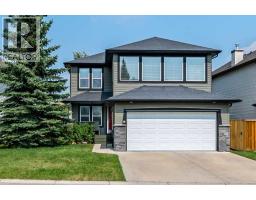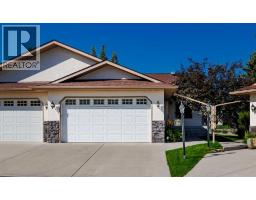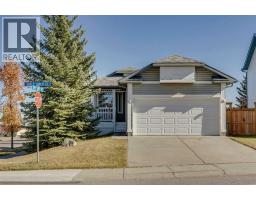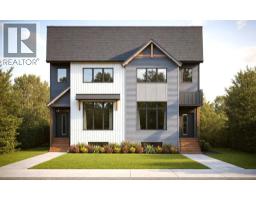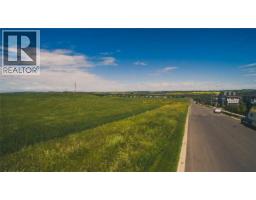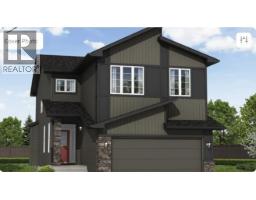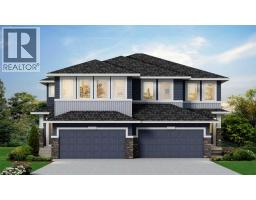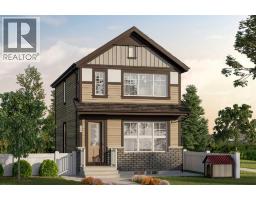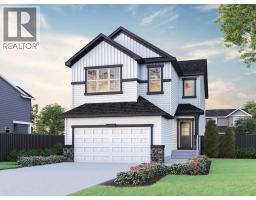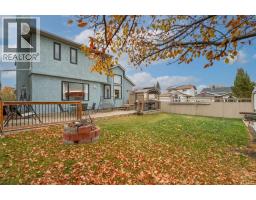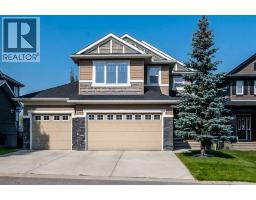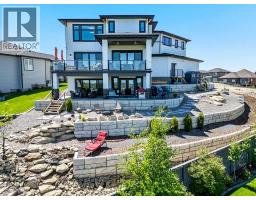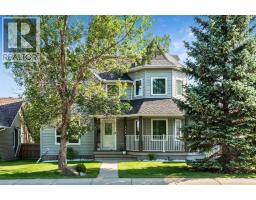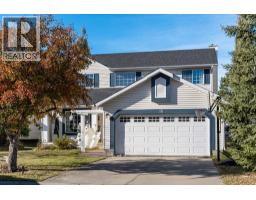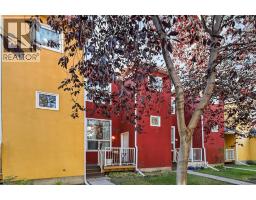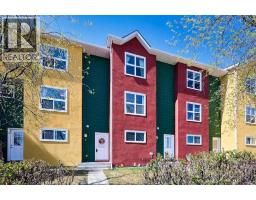481 Cimarron Boulevard Cimarron Vista, Okotoks, Alberta, CA
Address: 481 Cimarron Boulevard, Okotoks, Alberta
Summary Report Property
- MKT IDA2225760
- Building TypeHouse
- Property TypeSingle Family
- StatusBuy
- Added14 weeks ago
- Bedrooms3
- Bathrooms2
- Area1305 sq. ft.
- DirectionNo Data
- Added On27 Jul 2025
Property Overview
*OPEN HOUSE Sunday 27th July 12-2pm* Welcome to this 1,306 sq ft 3 bedroom home, which benefits from new flooring throughout, new appliances and new paint. This 3 bedroom family home has a fully fenced south facing yard and a parking pad for 2 cars. As you walk into the home you will be impressed by the gorgeous new vinyl plank flooring and an abundance of natural light. The spacious living room offers lots of room for the whole family and is a great place to relax after a long day. The fabulous kitchen has lots of counterspace, a central island and new stainless steel appliances. Entertain in the large dining area or step out of the patio doors for a BBQ on the south facing deck. There is also a built in computer desk on the main floor, perfect for keeping an eye on the kids whilst they do their homework! Upstairs are 3 good sized bedrooms and the spacious primary bedrooms features a walk in closet. Completing the upper level is a 4 piece bathroom with new vinyl plank flooring. The laundry is in the basement, which is unfinished and awaits your ideas. This home has a great south facing backyard with shed and a large parking pad. View 3D/Multi media/Virtual Tour. (id:51532)
Tags
| Property Summary |
|---|
| Building |
|---|
| Land |
|---|
| Level | Rooms | Dimensions |
|---|---|---|
| Main level | Other | 4.75 Ft x 6.08 Ft |
| Living room | 12.00 Ft x 18.75 Ft | |
| Dining room | 8.00 Ft x 14.00 Ft | |
| Dining room | 7.67 Ft x 14.00 Ft | |
| 2pc Bathroom | 3.00 Ft x 7.00 Ft | |
| Upper Level | Primary Bedroom | 12.75 Ft x 13.75 Ft |
| Bedroom | 9.25 Ft x 12.00 Ft | |
| Bedroom | 9.25 Ft x 10.00 Ft | |
| 4pc Bathroom | 4.92 Ft x 7.83 Ft |
| Features | |||||
|---|---|---|---|---|---|
| Back lane | PVC window | Closet Organizers | |||
| Other | Parking Pad | Refrigerator | |||
| Dishwasher | Stove | Hood Fan | |||
| Window Coverings | Washer & Dryer | None | |||



































