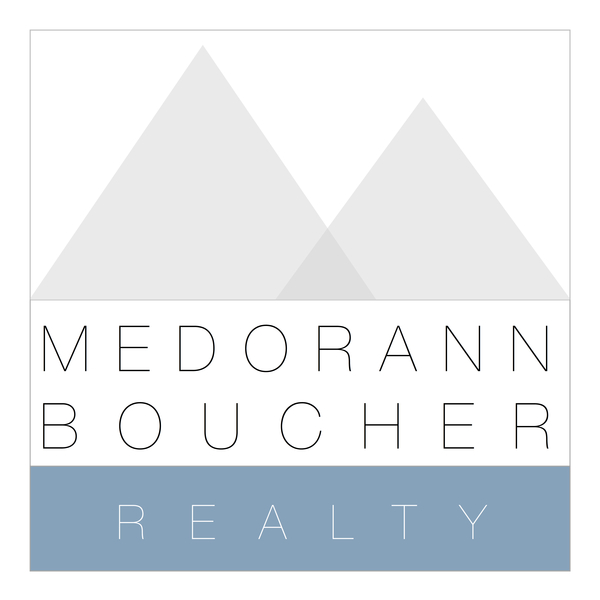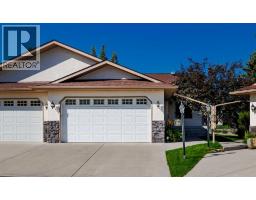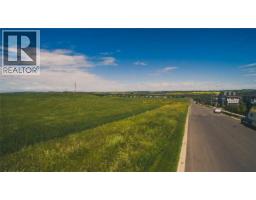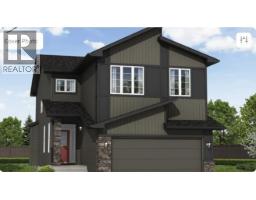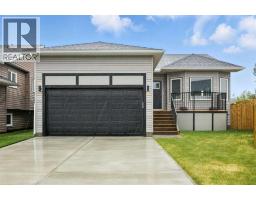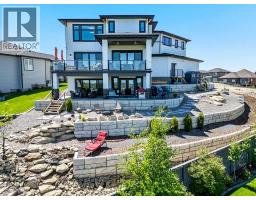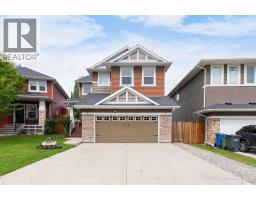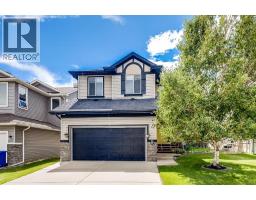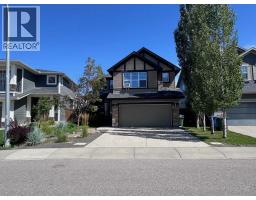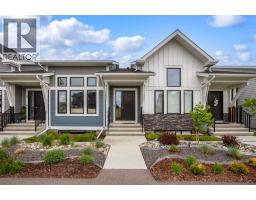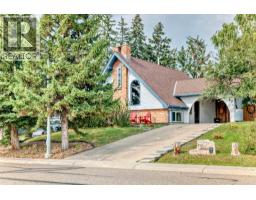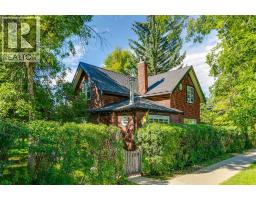68 Downey Road Downey Ridge, Okotoks, Alberta, CA
Address: 68 Downey Road, Okotoks, Alberta
Summary Report Property
- MKT IDA2252612
- Building TypeHouse
- Property TypeSingle Family
- StatusBuy
- Added1 weeks ago
- Bedrooms5
- Bathrooms4
- Area2434 sq. ft.
- DirectionNo Data
- Added On06 Sep 2025
Property Overview
**OPEN HOUSE Sunday Sept 7th 2-4pm** This beautifully maintained four-bedroom home, set on a concrete foundation and backing onto a serene environmental reserve, offers an unbeatable combination of comfort, updates, and location. A welcoming formal living room greets you at the front of the home, while a versatile dining room just off the kitchen can also serve as the perfect home office. The main and upper floors have been freshly painted, and new carpet was installed this year, creating a bright and inviting atmosphere. The updated kitchen features freshly painted cabinets and connects seamlessly to the sunny breakfast nook and cozy living room with its wood-burning fireplace, all overlooking the private yard and nature beyond. Upstairs, the spacious primary suite includes a relaxing sitting area and a generous ensuite, while two additional bedrooms and a versatile fourth bedroom above the garage (also ideal as a bonus room) provide flexible living options. The basement adds even more space with an additional large bedroom, four piece bathroom, living area, wine cellar/hobby room and loads of storage. Important upgrades include the roof replacement two years ago, full replacement of polyb piping, and a newer hot tub to enjoy year-round. Loaded with character, thoughtful updates, and peaceful setting, this is a home you won’t want to miss. Check out the tour for a virtual walk through of this amazing home! (id:51532)
Tags
| Property Summary |
|---|
| Building |
|---|
| Land |
|---|
| Level | Rooms | Dimensions |
|---|---|---|
| Basement | 4pc Bathroom | 5.00 Ft x 7.83 Ft |
| Family room | 12.00 Ft x 17.67 Ft | |
| Wine Cellar | 11.42 Ft x 15.42 Ft | |
| Bedroom | 9.00 Ft x 12.00 Ft | |
| Laundry room | 11.25 Ft x 17.50 Ft | |
| Storage | 8.17 Ft x 16.17 Ft | |
| Main level | Other | 5.25 Ft x 8.00 Ft |
| Other | 12.08 Ft x 13.75 Ft | |
| Living room | 12.00 Ft x 14.00 Ft | |
| Breakfast | 8.83 Ft x 10.58 Ft | |
| Kitchen | 12.42 Ft x 14.33 Ft | |
| Dining room | 10.00 Ft x 14.50 Ft | |
| Other | 4.42 Ft x 8.42 Ft | |
| 2pc Bathroom | 5.00 Ft x 6.00 Ft | |
| Upper Level | Primary Bedroom | 14.00 Ft x 15.08 Ft |
| Bedroom | 10.42 Ft x 12.08 Ft | |
| Bedroom | 9.83 Ft x 12.50 Ft | |
| Bedroom | 11.00 Ft x 14.00 Ft | |
| 4pc Bathroom | 11.33 Ft x 12.17 Ft | |
| 4pc Bathroom | 5.00 Ft x 7.67 Ft |
| Features | |||||
|---|---|---|---|---|---|
| See remarks | No neighbours behind | Environmental reserve | |||
| Attached Garage(2) | Refrigerator | Water softener | |||
| Cooktop - Electric | Dishwasher | Microwave | |||
| Freezer | Garburator | Oven - Built-In | |||
| Window Coverings | None | ||||



















































