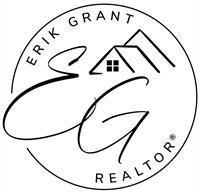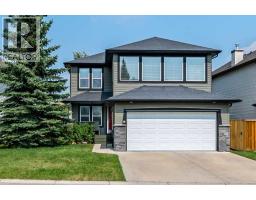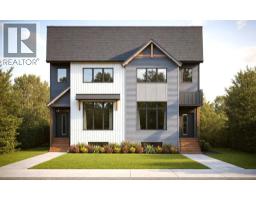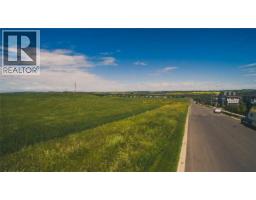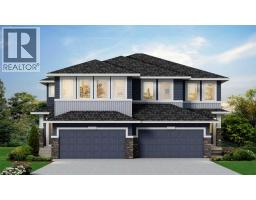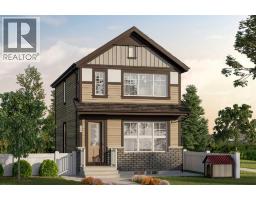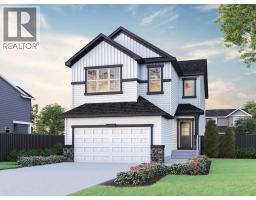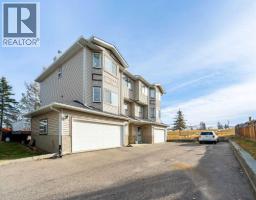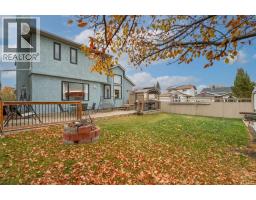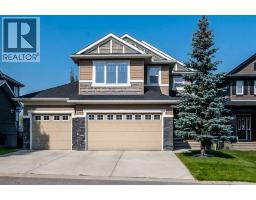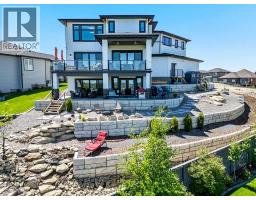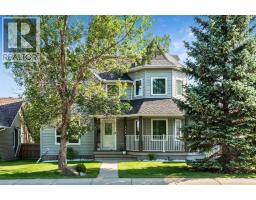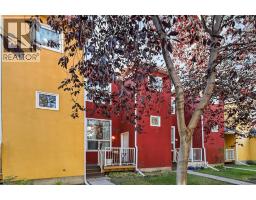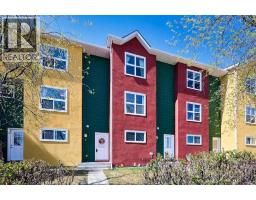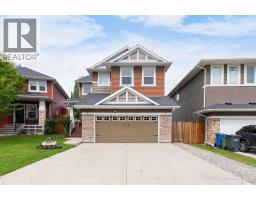8 Ranchers Meadows Air Ranch, Okotoks, Alberta, CA
Address: 8 Ranchers Meadows, Okotoks, Alberta
Summary Report Property
- MKT IDA2228392
- Building TypeHouse
- Property TypeSingle Family
- StatusBuy
- Added5 days ago
- Bedrooms4
- Bathrooms4
- Area2945 sq. ft.
- DirectionNo Data
- Added On16 Nov 2025
Property Overview
Welcome to this beautifully designed 3,000+ sq ft home that blends luxury, comfort, and functionality. Boasting 4 spacious bedrooms and 4 full bathrooms, this residence is perfect for families and entertainers alike.Step inside to find vaulted ceilings that enhance the sense of space and light throughout the open-concept main living areas. The expansive great room flows seamlessly into the gourmet kitchen, complete with high-end finishes, ample cabinetry, and a large island perfect for gathering.The primary suite offers a private retreat with a spa-inspired ensuite and generous walk-in closet. Each additional bedroom is generously sized, with access to its own full bathroom—ideal for guests or multi-generational living. A private separate entrance offers huge potential for future basement development.Enjoy the convenience of a triple car garage, providing ample space for vehicles, storage, or even a workshop. The yard offers potential for a patio to extend your living space outdoors, offering the perfect backdrop for relaxing or entertaining.Located in a desirable neighbourhood with easy access to schools, parks, and amenities, this home is a rare find. Don’t miss your chance to own this exceptional property—schedule your private tour today! (id:51532)
Tags
| Property Summary |
|---|
| Building |
|---|
| Land |
|---|
| Level | Rooms | Dimensions |
|---|---|---|
| Second level | Other | 16.17 Ft x 14.83 Ft |
| Primary Bedroom | 16.33 Ft x 15.58 Ft | |
| 5pc Bathroom | 7.67 Ft x 26.58 Ft | |
| Other | 10.42 Ft x 6.25 Ft | |
| Bedroom | 11.17 Ft x 12.00 Ft | |
| Laundry room | 10.42 Ft x 5.67 Ft | |
| 5pc Bathroom | 4.92 Ft x 12.00 Ft | |
| Bedroom | 12.92 Ft x 10.92 Ft | |
| Bedroom | 11.08 Ft x 13.00 Ft | |
| 4pc Bathroom | 4.92 Ft x 10.92 Ft | |
| Main level | Office | 9.50 Ft x 9.58 Ft |
| Other | 5.50 Ft x 4.92 Ft | |
| Pantry | 7.00 Ft x 9.08 Ft | |
| 2pc Bathroom | 4.92 Ft x 5.50 Ft | |
| Kitchen | 15.50 Ft x 14.42 Ft | |
| Living room | 19.42 Ft x 15.75 Ft | |
| Foyer | 14.50 Ft x 14.50 Ft | |
| Dining room | 11.17 Ft x 9.08 Ft |
| Features | |||||
|---|---|---|---|---|---|
| Closet Organizers | Level | Concrete | |||
| Attached Garage(2) | Refrigerator | Range - Gas | |||
| Dishwasher | Microwave | Oven - Built-In | |||
| Garage door opener | None | ||||













































