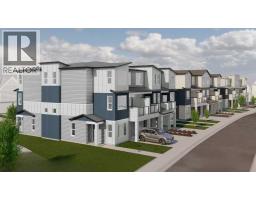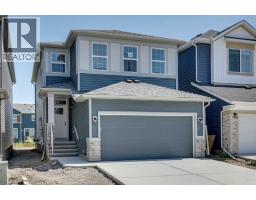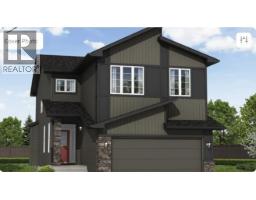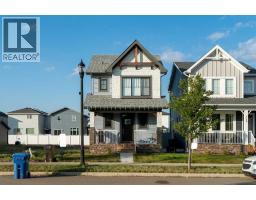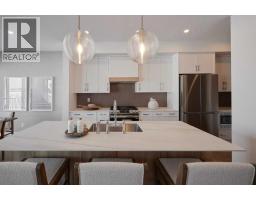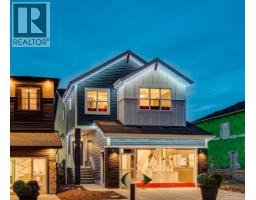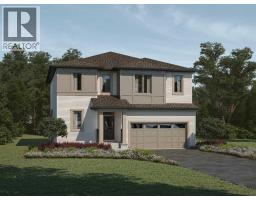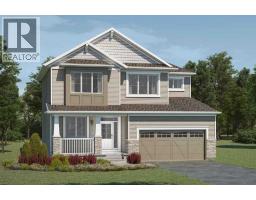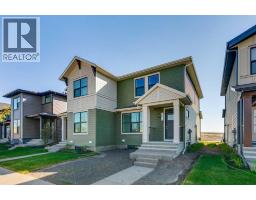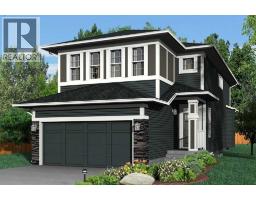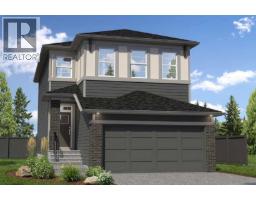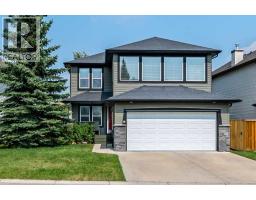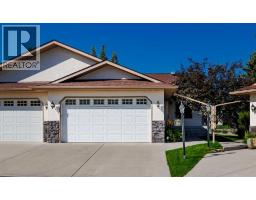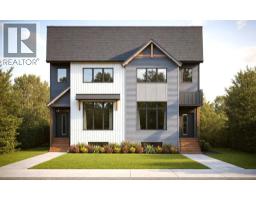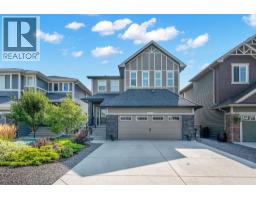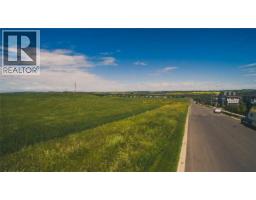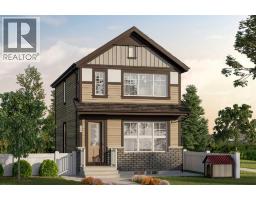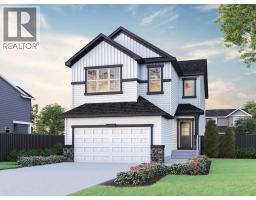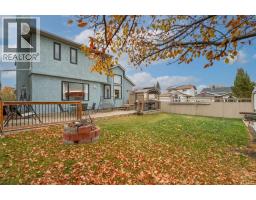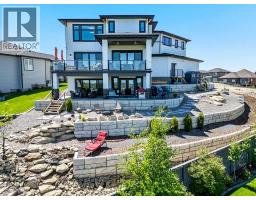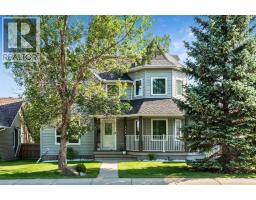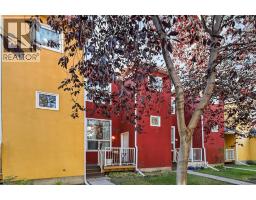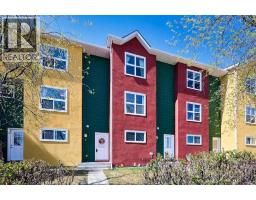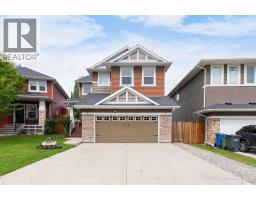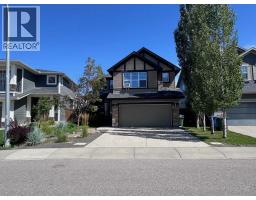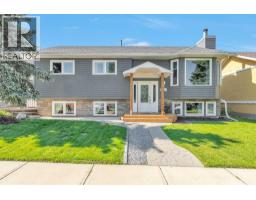10 Aster Link D'Arcy Ranch, Okotoks, Alberta, CA
Address: 10 Aster Link, Okotoks, Alberta
Summary Report Property
- MKT IDA2265800
- Building TypeDuplex
- Property TypeSingle Family
- StatusBuy
- Added4 days ago
- Bedrooms3
- Bathrooms3
- Area2010 sq. ft.
- DirectionNo Data
- Added On21 Oct 2025
Property Overview
Welcome to the Hogan 3 – where thoughtful design meets modern comfort in every detail. Built by a trusted builder with over 70 years of experience, this home showcases on-trend, designer-curated interior selections tailored for a home that feels personalized to you. Energy efficient and smart home features. This stylish home features a chef-inspired kitchen with stainless steel appliances, gas range, walk-through pantry, and elegant island pendant lighting. The open-concept great room is anchored by a sleek electric fireplace, while the rear deck with BBQ gas line rough-in is perfect for outdoor entertaining. Upstairs, a vaulted ceiling bonus room offers the perfect retreat. The spacious primary bedroom includes a luxurious 5-piece ensuite, creating a true everyday escape. This energy-efficient home is Built Green certified and includes triple-pane windows, a high-efficiency furnace, and a solar chase for a solar-ready setup. With blower door testing that may be eligible for up to 25% mortgage insurance savings, plus an electric car charger rough-in, it’s designed for sustainable, future-forward living. Featuring smart home technology, this home includes a programmable thermostat, ring camera doorbell, smart front door lock, smart and motion-activated switches—all seamlessly controlled via an Amazon Alexa touchscreen hub. Photos are representative. (id:51532)
Tags
| Property Summary |
|---|
| Building |
|---|
| Land |
|---|
| Level | Rooms | Dimensions |
|---|---|---|
| Main level | 2pc Bathroom | .00 Ft x .00 Ft |
| Kitchen | 13.17 Ft x 11.08 Ft | |
| Great room | 12.50 Ft x 14.00 Ft | |
| Dining room | 10.08 Ft x 12.00 Ft | |
| Upper Level | Primary Bedroom | 12.92 Ft x 14.00 Ft |
| 5pc Bathroom | 9.75 Ft x 10.25 Ft | |
| Bonus Room | 13.17 Ft x 14.33 Ft | |
| Bedroom | 10.50 Ft x 12.58 Ft | |
| Bedroom | 12.17 Ft x 10.17 Ft | |
| 4pc Bathroom | .00 Ft x .00 Ft |
| Features | |||||
|---|---|---|---|---|---|
| Attached Garage(2) | Refrigerator | Range - Gas | |||
| Dishwasher | Microwave | Hood Fan | |||
| Water Heater - Tankless | None | ||||










