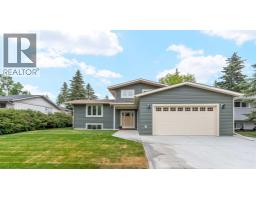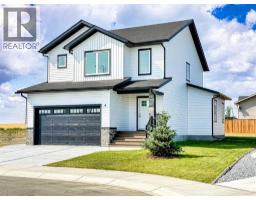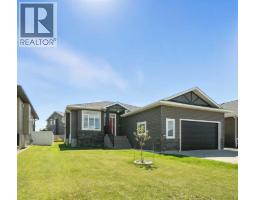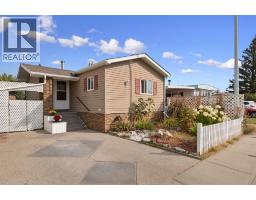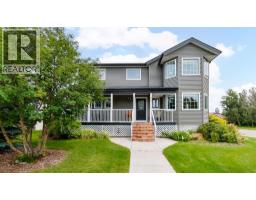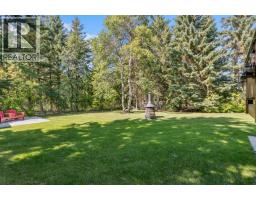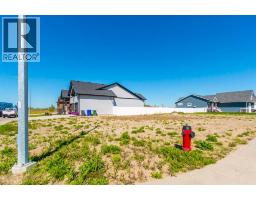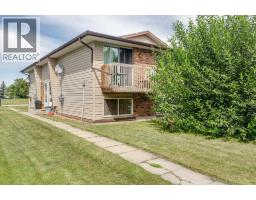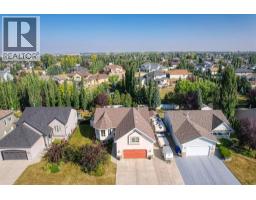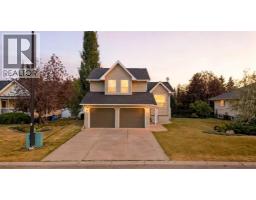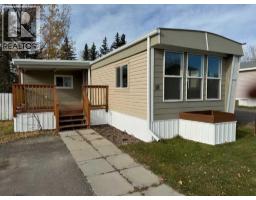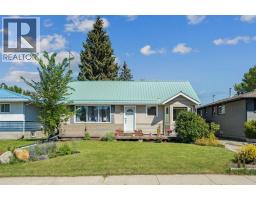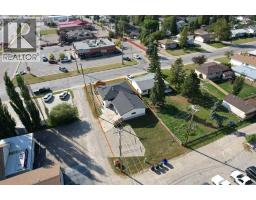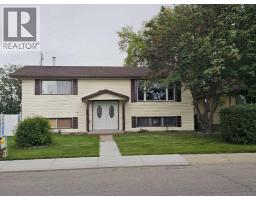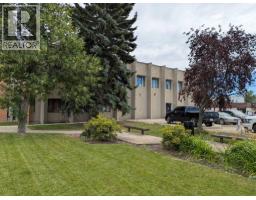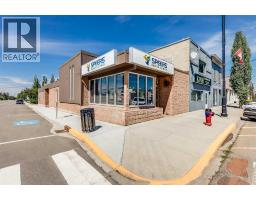5206 57 Avenue, Olds, Alberta, CA
Address: 5206 57 Avenue, Olds, Alberta
Summary Report Property
- MKT IDA2245978
- Building TypeHouse
- Property TypeSingle Family
- StatusBuy
- Added3 hours ago
- Bedrooms3
- Bathrooms2
- Area1263 sq. ft.
- DirectionNo Data
- Added On02 Oct 2025
Property Overview
Welcome to this warm and inviting 1.5-storey home offering 1,263 sq. ft. of well-designed living space in a highly desirable part of town—just a short walk to the Elementary and Middle Schools. The main level features a spacious living room with a cozy wood-burning fireplace, a large dining room with direct access to the back deck, a well-appointed kitchen, a convenient two-piece bathroom, and a main-floor bedroom—ideal for guests or a home office. Upstairs, you'll find a generously sized primary bedroom, a full four-piece bathroom, and a third comfortable bedroom with plenty of natural light. The fully finished basement expands your living space with an oversized recreation room (pool table included!), abundant storage options, and a dedicated utility/laundry room. Outside, enjoy a beautifully landscaped and partially fenced backyard that backs onto a 30-foot walkway/utility right-of-way, providing added privacy and space. The detached garage includes a loft area—perfect for storage or a workshop. (id:51532)
Tags
| Property Summary |
|---|
| Building |
|---|
| Land |
|---|
| Level | Rooms | Dimensions |
|---|---|---|
| Second level | 4pc Bathroom | 8.00 Ft x 5.08 Ft |
| Bedroom | 11.33 Ft x 8.83 Ft | |
| Primary Bedroom | 11.33 Ft x 10.25 Ft | |
| Basement | Recreational, Games room | 24.17 Ft x 30.33 Ft |
| Furnace | 11.17 Ft x 14.00 Ft | |
| Main level | 2pc Bathroom | 4.50 Ft x 4.92 Ft |
| Bedroom | 11.33 Ft x 8.83 Ft | |
| Dining room | 17.33 Ft x 14.08 Ft | |
| Kitchen | 8.25 Ft x 10.25 Ft | |
| Living room | 13.67 Ft x 21.67 Ft |
| Features | |||||
|---|---|---|---|---|---|
| See remarks | Detached Garage(2) | Refrigerator | |||
| Dishwasher | Stove | Washer & Dryer | |||
| Central air conditioning | |||||









































