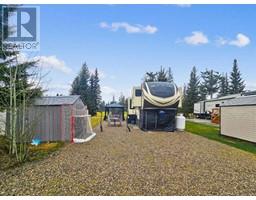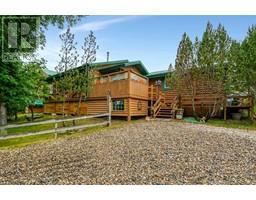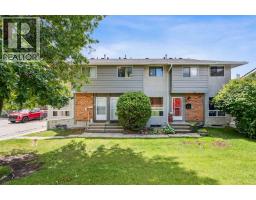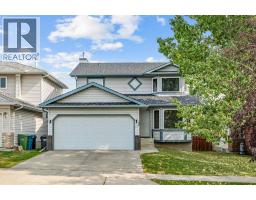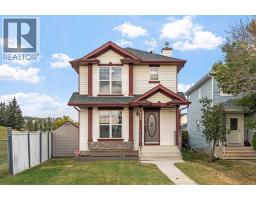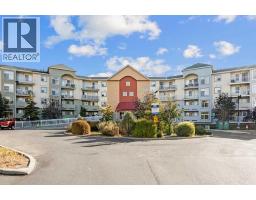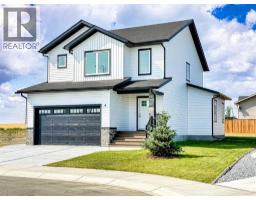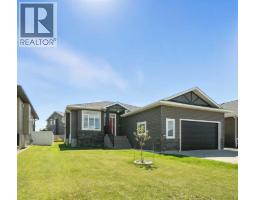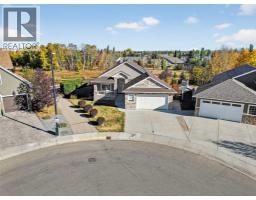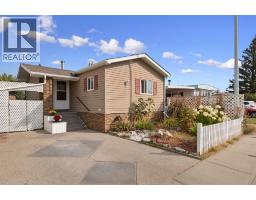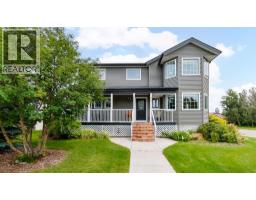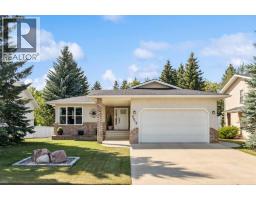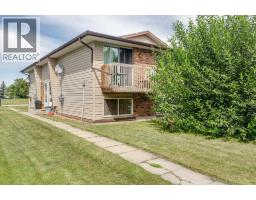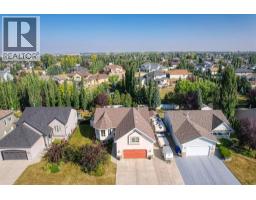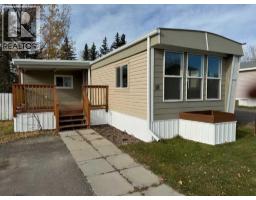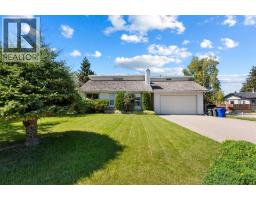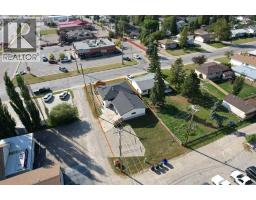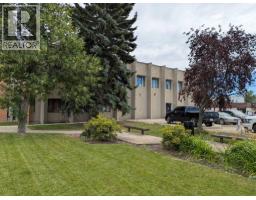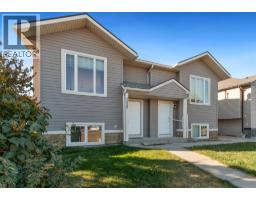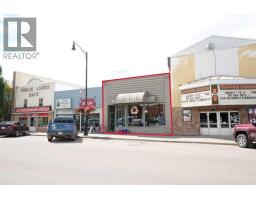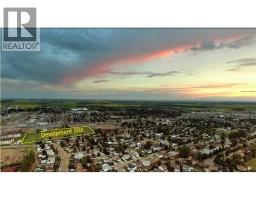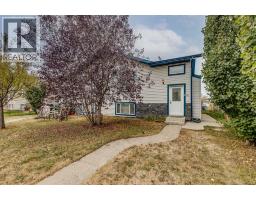5606 50 Street, Olds, Alberta, CA
Address: 5606 50 Street, Olds, Alberta
Summary Report Property
- MKT IDA2253468
- Building TypeHouse
- Property TypeSingle Family
- StatusBuy
- Added8 weeks ago
- Bedrooms4
- Bathrooms2
- Area980 sq. ft.
- DirectionNo Data
- Added On03 Sep 2025
Property Overview
Welcome to this beautifully updated 3 bedroom home offering nearly 1,000 sq ft on the main level plus a fully finished basement with a self-contained one bedroom secondary suite with separate entrance—ideal for extended family or rental income. Recent upgrades include newer windows, hot water heater, and air conditioning, ensuring year-round comfort. With a durable metal roof and low-maintenance stucco and brick exterior, this property is built to last. Situated on a massive 50' x 164' lot, there’s plenty of room to enjoy the outdoors, complete with a back deck, storage shed and double car garage for added convenience. A perfect blend of space, updates, and investment potential! Hold onto this property for future development potential. Walking distance to shopping and schools and right across the street from a park. This property has a fabulous market value at this price. (id:51532)
Tags
| Property Summary |
|---|
| Building |
|---|
| Land |
|---|
| Level | Rooms | Dimensions |
|---|---|---|
| Lower level | 3pc Bathroom | 11.50 Ft x 5.25 Ft |
| Bedroom | 11.50 Ft x 12.42 Ft | |
| Den | 8.67 Ft x 6.58 Ft | |
| Kitchen | 9.58 Ft x 8.33 Ft | |
| Recreational, Games room | 11.92 Ft x 18.67 Ft | |
| Furnace | 3.33 Ft x 4.33 Ft | |
| Laundry room | 11.42 Ft x 12.83 Ft | |
| Main level | 4pc Bathroom | 7.50 Ft x 4.92 Ft |
| Bedroom | 11.83 Ft x 7.92 Ft | |
| Bedroom | 11.83 Ft x 9.50 Ft | |
| Dining room | 8.67 Ft x 7.58 Ft | |
| Kitchen | 9.33 Ft x 11.67 Ft | |
| Living room | 13.17 Ft x 20.08 Ft | |
| Primary Bedroom | 12.33 Ft x 12.00 Ft |
| Features | |||||
|---|---|---|---|---|---|
| Treed | Back lane | No Smoking Home | |||
| Level | Detached Garage(2) | Parking Pad | |||
| Refrigerator | Range - Electric | Dishwasher | |||
| Microwave | Microwave Range Hood Combo | Suite | |||
| Central air conditioning | |||||






































