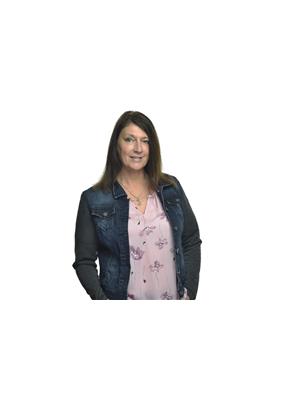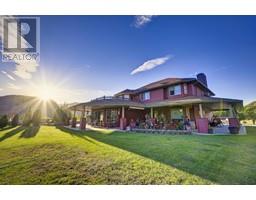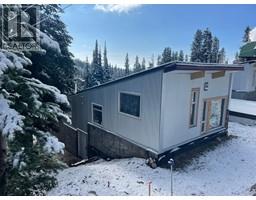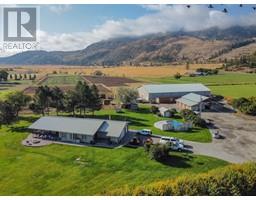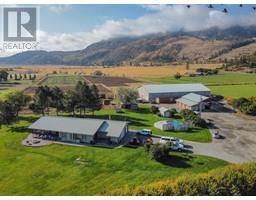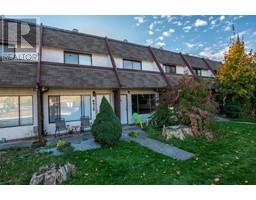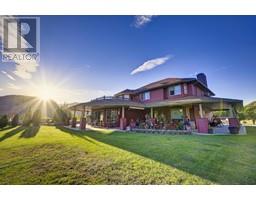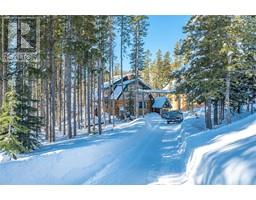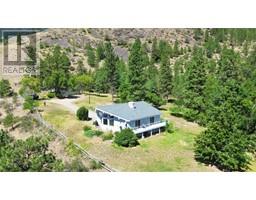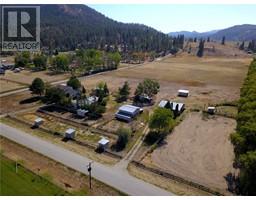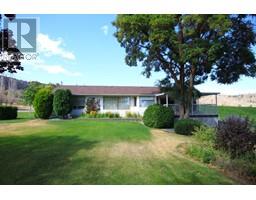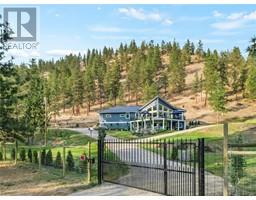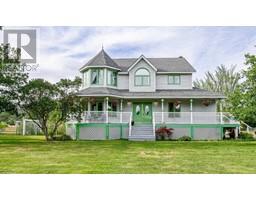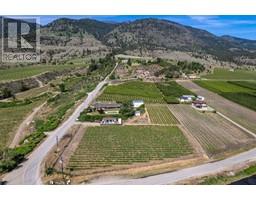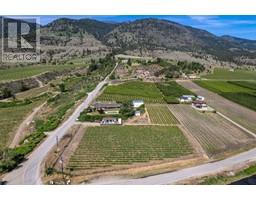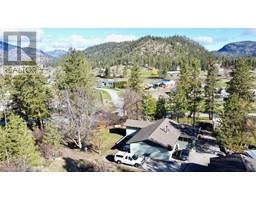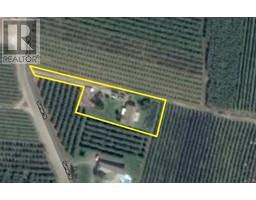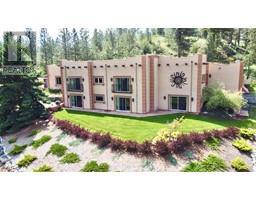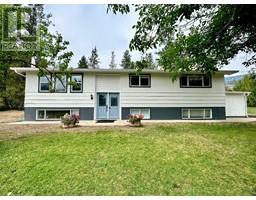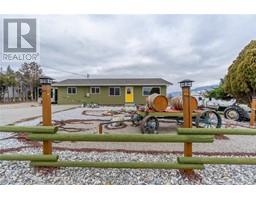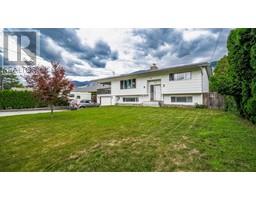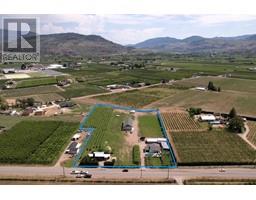129 YELLOW BRICK Road Oliver Rural, Oliver, British Columbia, CA
Address: 129 YELLOW BRICK Road, Oliver, British Columbia
Summary Report Property
- MKT ID10303767
- Building TypeHouse
- Property TypeSingle Family
- StatusBuy
- Added11 weeks ago
- Bedrooms4
- Bathrooms3
- Area3857 sq. ft.
- DirectionNo Data
- Added On08 Feb 2024
Property Overview
Welcome to 129 Yellowbrick Road! With 4 beds, 2 baths, ample parking, and a total size of 2904 sq ft, this property is perfect for those seeking a peaceful retreat. Step inside and be greeted by the cozy ambiance of the wood stove, creating a warm and inviting atmosphere in the living area. The sunroom boasts skylights and a slate floor, allowing natural light to flood the space while providing a tranquil spot to relax and unwind. This home features patio decks off both the living room and master bedroom. Situated on an expansive 26-acre lot, a creek meanders through the landscape, adding to the picturesque surroundings. For those with equestrian interests, there are multiple horse pastures complete with shelters. In addition to the main house, there is a detached 2-car garage. Need extra space for hobbies or storage? Look no further than the 56x28 shop equipped with 220 power. Whether you're a car enthusiast or enjoy woodworking, this versatile workshop will meet your needs. Located in a peaceful neighborhood while still being within reach of essential amenities. Take advantage of nearby parks, hiking trails, and recreational areas that offer opportunities for outdoor activities. With its rustic charm and thoughtful updates, this farmhouse offers a unique blend of comfort and character. All interested buyers are encouraged to schedule a viewing appointment to fully appreciate the beauty and potential of this property. (id:51532)
Tags
| Property Summary |
|---|
| Building |
|---|
| Land |
|---|
| Level | Rooms | Dimensions |
|---|---|---|
| Basement | 2pc Bathroom | 11'1'' x 6'11'' |
| Utility room | 14'5'' x 3'8'' | |
| Laundry room | 16'6'' x 14'5'' | |
| Bedroom | 13'10'' x 11'7'' | |
| Family room | 33'5'' x 14'3'' | |
| Main level | Full ensuite bathroom | 8'0'' x 6'8'' |
| 4pc Bathroom | 7'4'' x 5'7'' | |
| Other | 14'9'' x 9'2'' | |
| Pantry | 5'11'' x 4'10'' | |
| Sunroom | 15'5'' x 14'7'' | |
| Kitchen | 15'6'' x 11'8'' | |
| Bedroom | 11'9'' x 8'2'' | |
| Bedroom | 11'8'' x 10'7'' | |
| Primary Bedroom | 18'4'' x 11'7'' | |
| Dining room | 15'6'' x 14'0'' | |
| Living room | 20'4'' x 16'7'' | |
| Kitchen | 15'6'' x 11'8'' |
| Features | |||||
|---|---|---|---|---|---|
| Private setting | Two Balconies | See Remarks | |||
| Detached Garage(2) | Heated Garage | Other | |||
| RV(1) | Range | Refrigerator | |||
| Dishwasher | Dryer | Microwave | |||
| Washer | Water softener | See Remarks | |||













































































