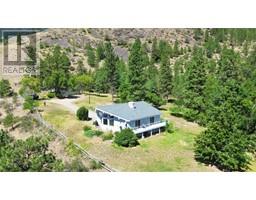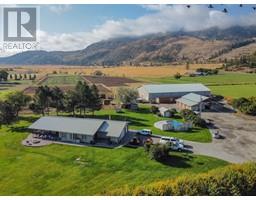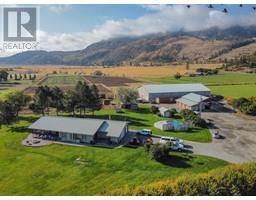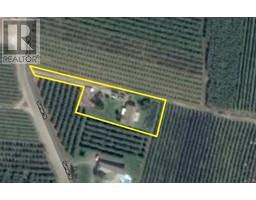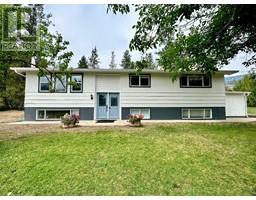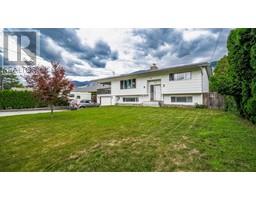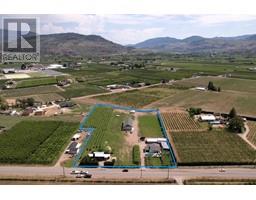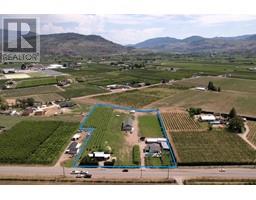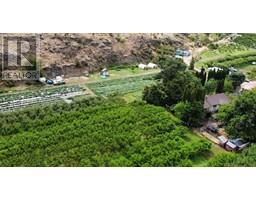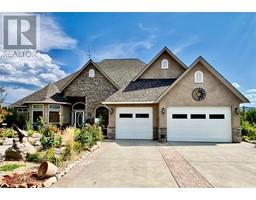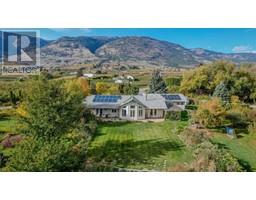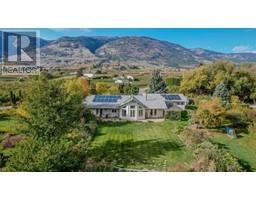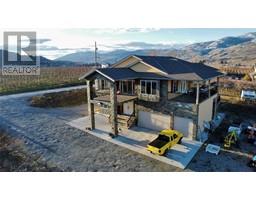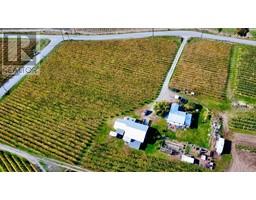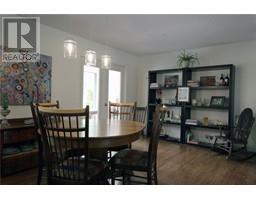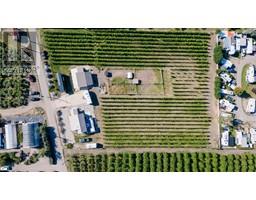1300 GREEN LAKE Road Oliver Rural, Oliver, British Columbia, CA
Address: 1300 GREEN LAKE Road, Oliver, British Columbia
Summary Report Property
- MKT ID10301316
- Building TypeHouse
- Property TypeSingle Family
- StatusBuy
- Added20 weeks ago
- Bedrooms4
- Bathrooms3
- Area2884 sq. ft.
- DirectionNo Data
- Added On11 Dec 2023
Property Overview
This remarkable 7.5-acre property located in Willowbrook offers tranquility and privacy. Explore the newly built walking trail or unwind in one of two gazebos, surrounded by the sounds of birds singing. The 2018-built home boasts cathedral ceilings, hickory flooring, while the open concept design connects to the expansive deck. Gourmet kitchen features walnut cabinetry, s/s appliances, gas cooktop, and built-in oven. Primary bedroom offers a luxurious 5-pc ensuite, a spacious walk-in closet, and direct deck access. With 13-foot ceilings, the insulated garage has space for boats and RVs. The fully equipped in-law suite features stainless steel appliances, 2 comfortable bedrooms, 4-pc bath and laundry. High-speed internet, hot water on demand, and in-ground irrigation add to the thoughtful design. Privacy and security are ensured with gated fencing. Additionally, there is ample space available to accommodate horse stables or a carriage home. The possibilities are endless. All measurements approximate. (id:51532)
Tags
| Property Summary |
|---|
| Building |
|---|
| Land |
|---|
| Level | Rooms | Dimensions |
|---|---|---|
| Basement | Storage | 8'4'' x 7'3'' |
| Laundry room | 13'11'' x 11'2'' | |
| Kitchen | 19'3'' x 9'5'' | |
| 4pc Bathroom | 11'1'' x 5'0'' | |
| Bedroom | 14'11'' x 11'8'' | |
| Bedroom | 14'11'' x 14'0'' | |
| Family room | 21'4'' x 21'4'' | |
| Ground level | Office | 12'3'' x 11'1'' |
| 4pc Bathroom | 4'11'' x 8'9'' | |
| 5pc Ensuite bath | 14'7'' x 7'4'' | |
| Dining room | 12'6'' x 9'9'' | |
| Kitchen | 15'10'' x 13'5'' | |
| Living room | 21'3'' x 11'7'' | |
| Bedroom | 12'5'' x 10'1'' | |
| Primary Bedroom | 19'3'' x 14'11'' | |
| Other | 8'11'' x 6'4'' | |
| Foyer | 16'2'' x 8'2'' | |
| Laundry room | 11'10'' x 5'5'' |
| Features | |||||
|---|---|---|---|---|---|
| Private setting | Treed | Sloping | |||
| RV | Refrigerator | Dishwasher | |||
| Dryer | Range - Gas | Microwave | |||
| Washer | Central air conditioning | ||||
































