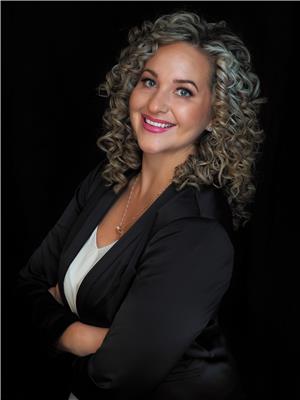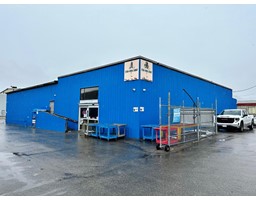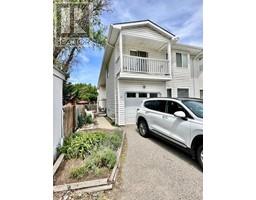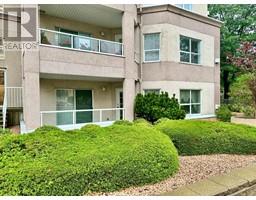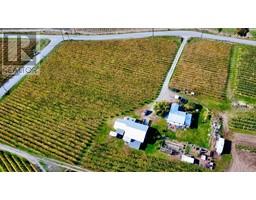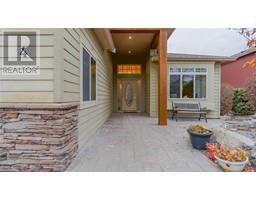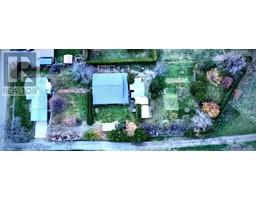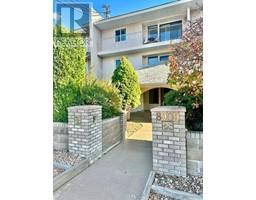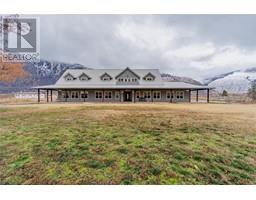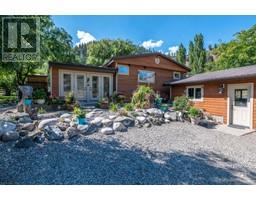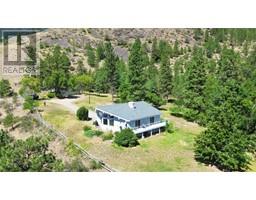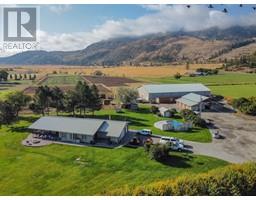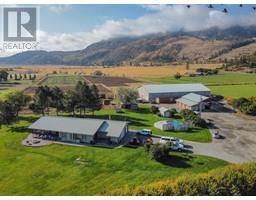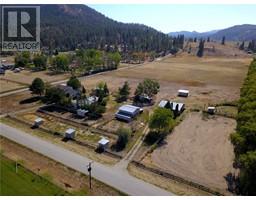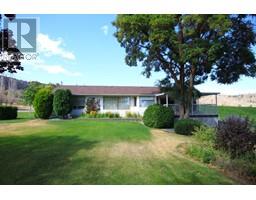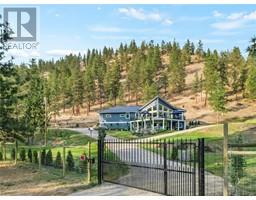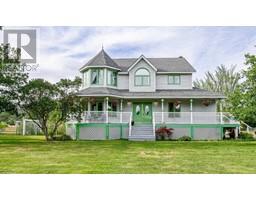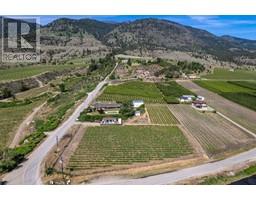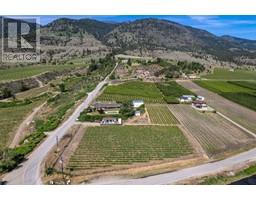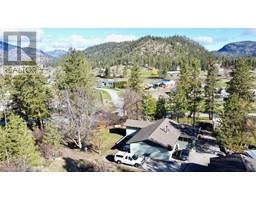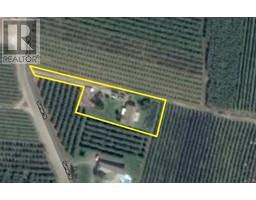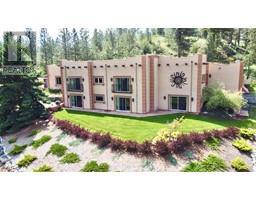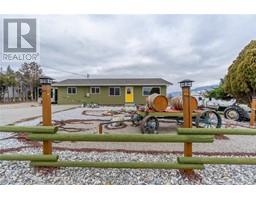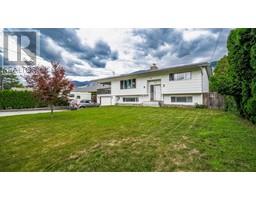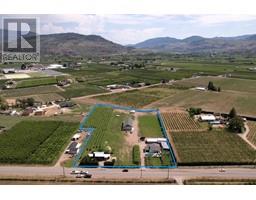657 JOHNSON Crescent Oliver Rural, Oliver, British Columbia, CA
Address: 657 JOHNSON Crescent, Oliver, British Columbia
Summary Report Property
- MKT ID10303652
- Building TypeHouse
- Property TypeSingle Family
- StatusBuy
- Added11 weeks ago
- Bedrooms4
- Bathrooms3
- Area4400 sq. ft.
- DirectionNo Data
- Added On04 Feb 2024
Property Overview
Willowbrook oasis nestled on 2 acres of picturesque, usable land. This 4-bed, 3-bath home offers an unparalleled blend of modern updates and serene countryside living. Step inside and be captivated by the open concept that connects the kitchen and living room to your back patio. The updated kitchen boasts both style and functionality, making it the heart of the home. The full basement presents endless possibilities with ample space. Key updates include, an updated heat pump, new hot water tank, windows, all 3 bathrooms, and deer fencing. Upgraded roof, protecting your investment for years to come. Paved driveway, leading to a 3-bay garage with upgraded 100 amp service and convenient RV plugs. Bonus features are an RV pad, chicken coop, an array of fruit trees, garden + greenhouse. Horse enthusiasts will appreciate the horse-safe pens + shelters. Shares in the 478 acre community park and trails, perfect for outdoor enthusiasts and families.20-minute drive to Penticton + Oliver (id:51532)
Tags
| Property Summary |
|---|
| Building |
|---|
| Land |
|---|
| Level | Rooms | Dimensions |
|---|---|---|
| Basement | Utility room | 12' x 7' |
| Utility room | 12' x 4' | |
| Recreation room | 22'0'' x 15'0'' | |
| Family room | 22'0'' x 16'0'' | |
| Bedroom | 11'0'' x 10'0'' | |
| 3pc Bathroom | Measurements not available | |
| Main level | Other | 16' x 1' |
| Mud room | 8'0'' x 1'0'' | |
| Primary Bedroom | 15'0'' x 11'0'' | |
| Living room | 15'0'' x 14'0'' | |
| Laundry room | 8'0'' x 1'0'' | |
| Kitchen | 11'0'' x 8'0'' | |
| Dining room | 9'0'' x 9'0'' | |
| Bedroom | 11'0'' x 9'0'' | |
| Bedroom | 11'0'' x 9'0'' | |
| 4pc Bathroom | Measurements not available | |
| 2pc Bathroom | Measurements not available |
| Features | |||||
|---|---|---|---|---|---|
| Level lot | Private setting | See Remarks | |||
| Detached Garage(2) | Other | RV | |||
| Central air conditioning | |||||































































































